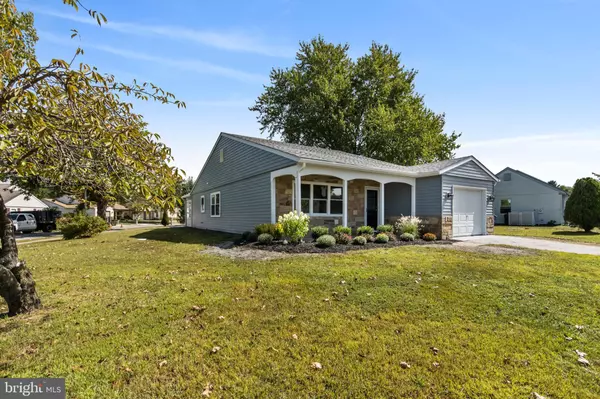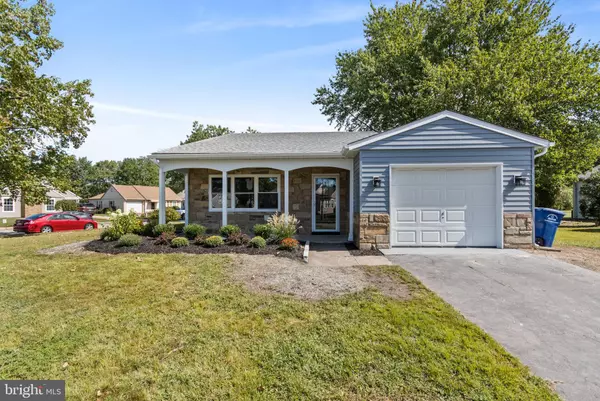For more information regarding the value of a property, please contact us for a free consultation.
17 DEVONSHIRE WAY Southampton, NJ 08088
Want to know what your home might be worth? Contact us for a FREE valuation!

Our team is ready to help you sell your home for the highest possible price ASAP
Key Details
Sold Price $265,000
Property Type Condo
Sub Type Condo/Co-op
Listing Status Sold
Purchase Type For Sale
Square Footage 1,385 sqft
Price per Sqft $191
Subdivision Leisuretowne
MLS Listing ID NJBL357522
Sold Date 12/12/19
Style Ranch/Rambler
Bedrooms 2
Full Baths 2
Condo Fees $77/mo
HOA Y/N N
Abv Grd Liv Area 1,385
Originating Board BRIGHT
Year Built 1976
Annual Tax Amount $3,457
Tax Year 2019
Lot Dimensions 82.00 x 106.00
Property Description
Welcome home to this completely renovated Haverford model in the desired Leisuretown! Almost everything in this home is brand new! When you pull up to this corner property you will feel right at home! You will be able to see yourself enjoying a warm cup of coffee on the front porch! When you walk in to this open concept ranch you will be drawn right to the beautifully remodeled kitchen! With a large island, all brand new appliances, quartz countertops and brand new cabinets! Walking into the two large bedrooms you will see the two full baths have been updated with high quality taste! You have a master bedroom with a master bath and spacious closets. Walking out the back you will walk into a large sun room with all brand new windows, new tile floors and a shiplap wall!!! When you head out the brand new sliding glass doors you will walk onto the the beautiful pavers and see the new AC unit! Come check this beauty out before it is gone!!
Location
State NJ
County Burlington
Area Southampton Twp (20333)
Zoning RDPL
Rooms
Main Level Bedrooms 2
Interior
Interior Features Carpet, Dining Area, Entry Level Bedroom, Family Room Off Kitchen, Floor Plan - Open, Kitchen - Island, Kitchen - Eat-In, Kitchen - Table Space, Primary Bath(s), Recessed Lighting, Wood Floors
Heating Baseboard - Electric
Cooling Central A/C
Equipment Built-In Microwave, Dishwasher, Dryer - Electric, Exhaust Fan, Microwave, Oven/Range - Electric, Refrigerator, Stainless Steel Appliances, Washer, Water Heater
Furnishings No
Fireplace N
Appliance Built-In Microwave, Dishwasher, Dryer - Electric, Exhaust Fan, Microwave, Oven/Range - Electric, Refrigerator, Stainless Steel Appliances, Washer, Water Heater
Heat Source Electric
Laundry Has Laundry, Main Floor
Exterior
Garage Additional Storage Area, Covered Parking, Garage - Front Entry, Inside Access
Garage Spaces 1.0
Water Access N
Accessibility 2+ Access Exits
Attached Garage 1
Total Parking Spaces 1
Garage Y
Building
Story 1
Sewer Public Septic, Public Sewer
Water Public
Architectural Style Ranch/Rambler
Level or Stories 1
Additional Building Above Grade, Below Grade
New Construction N
Schools
School District Southampton Township Public Schools
Others
HOA Fee Include Health Club,Pool(s)
Senior Community Yes
Age Restriction 55
Tax ID 33-02702 38-00009
Ownership Other
Special Listing Condition Standard
Read Less

Bought with Lisa N Salerno • AM Realty Advisors LLC
GET MORE INFORMATION




