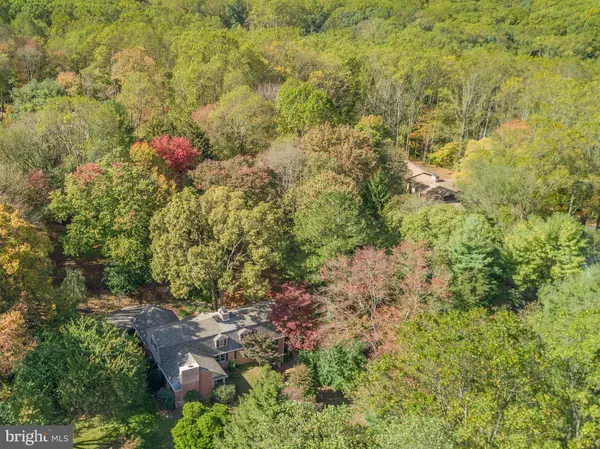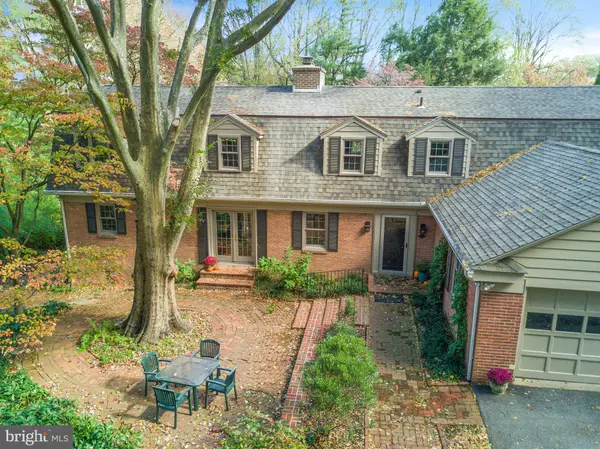For more information regarding the value of a property, please contact us for a free consultation.
355 SKYLINE ORCHARD DR Hockessin, DE 19707
Want to know what your home might be worth? Contact us for a FREE valuation!

Our team is ready to help you sell your home for the highest possible price ASAP
Key Details
Sold Price $565,000
Property Type Single Family Home
Sub Type Detached
Listing Status Sold
Purchase Type For Sale
Square Footage 5,113 sqft
Price per Sqft $110
Subdivision Skyline Orchard
MLS Listing ID DENC489250
Sold Date 12/16/19
Style Colonial,Cape Cod
Bedrooms 5
Full Baths 3
HOA Fees $100/ann
HOA Y/N Y
Abv Grd Liv Area 4,153
Originating Board BRIGHT
Year Built 1956
Annual Tax Amount $6,440
Tax Year 2018
Lot Size 2.260 Acres
Acres 2.26
Lot Dimensions 358.90 x 310.00
Property Description
Experience beautiful views from every room in this updated Colonial nestled on a corner private 2.26 lot in the established community of Skyline Orchard. Enter into beautiful hardwood flooring flowing throughout entire 1st and 2nd floors. Built-in bookshelves & cabinetry in den & dining room. Wood burning fireplace in kitchen and gas fireplace in den. Spacious living room with open views to front & rear yard. Kitchen was fully renovated in 2015 and features beautiful cabinetry, granite countertops, recessed lighting and stainless appliances. The first floor master suite is complete with a renovated bathroom and walk-in closet. Upstairs you'll find four additional bedrooms and full bath with one bedroom ready for optional use as an office. Finished basement includes a large recreational room perfect for entertaining. Many updates: new water heater 2019, new furnace 2018, roof and heat pump 2017, well pump & tank 2012, complete window & French door replacement 2010. Septic system to be replaced prior to closing. This home is a nature lover's delight offering peace & quiet, wonderfully matured landscaping together with a location bordering on Ashland Nature Center and within minutes of Hockessin and Wilmington.
Location
State DE
County New Castle
Area Hockssn/Greenvl/Centrvl (30902)
Zoning RESIDENTIAL
Rooms
Other Rooms Living Room, Dining Room, Primary Bedroom, Bedroom 2, Bedroom 3, Bedroom 4, Bedroom 5, Kitchen, Den, Laundry, Bonus Room
Basement Outside Entrance, Partially Finished
Main Level Bedrooms 1
Interior
Interior Features Walk-in Closet(s), Recessed Lighting, Primary Bath(s), Kitchen - Eat-In, Entry Level Bedroom, Ceiling Fan(s), Built-Ins, Attic, Formal/Separate Dining Room, Crown Moldings, Dining Area, Family Room Off Kitchen, Wood Floors
Hot Water Electric
Heating Forced Air
Cooling Central A/C
Flooring Hardwood, Tile/Brick, Carpet
Fireplaces Number 2
Fireplaces Type Wood, Gas/Propane
Equipment Stainless Steel Appliances
Fireplace Y
Window Features Bay/Bow,Insulated,Double Pane
Appliance Stainless Steel Appliances
Heat Source Oil, Electric
Laundry Lower Floor
Exterior
Parking Features Inside Access
Garage Spaces 7.0
Water Access N
View Garden/Lawn, Trees/Woods
Roof Type Asphalt,Shingle
Accessibility None, Level Entry - Main
Attached Garage 2
Total Parking Spaces 7
Garage Y
Building
Lot Description Backs to Trees, Corner, Front Yard, Landscaping, Partly Wooded, Private, Rear Yard, Trees/Wooded
Story 2
Sewer On Site Septic
Water Well
Architectural Style Colonial, Cape Cod
Level or Stories 2
Additional Building Above Grade, Below Grade
Structure Type Dry Wall
New Construction N
Schools
Elementary Schools Cooke
Middle Schools Henry B. Du Pont
High Schools Alexis I. Dupont
School District Red Clay Consolidated
Others
Pets Allowed Y
Senior Community No
Tax ID 08-009.00-021
Ownership Fee Simple
SqFt Source Assessor
Acceptable Financing Cash, Conventional, FHA
Listing Terms Cash, Conventional, FHA
Financing Cash,Conventional,FHA
Special Listing Condition Standard
Pets Description No Pet Restrictions
Read Less

Bought with Jaqueline McCleary • Weichert Realtors
GET MORE INFORMATION




