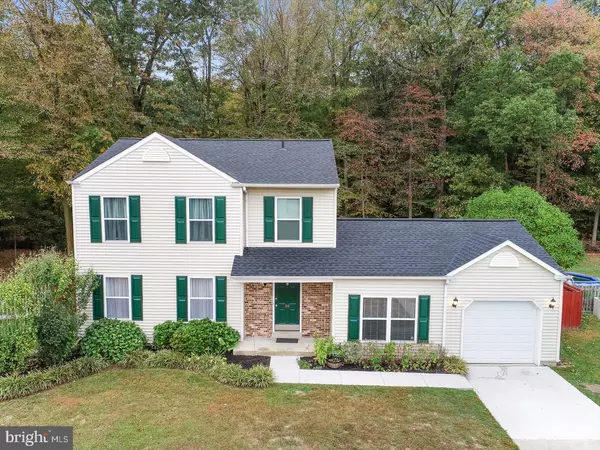For more information regarding the value of a property, please contact us for a free consultation.
94 AVIGNON CT Newark, DE 19702
Want to know what your home might be worth? Contact us for a FREE valuation!

Our team is ready to help you sell your home for the highest possible price ASAP
Key Details
Sold Price $295,000
Property Type Single Family Home
Sub Type Detached
Listing Status Sold
Purchase Type For Sale
Square Footage 1,800 sqft
Price per Sqft $163
Subdivision Frenchtown Woods
MLS Listing ID DENC489396
Sold Date 12/13/19
Style Colonial
Bedrooms 3
Full Baths 2
Half Baths 1
HOA Fees $9/ann
HOA Y/N Y
Abv Grd Liv Area 1,800
Originating Board BRIGHT
Year Built 1991
Annual Tax Amount $266,112
Tax Year 2019
Lot Size 10,454 Sqft
Acres 0.24
Property Description
Beautiful, fresh, clean describes this 3 bedroom, 2 1/2 bathroom, 1 car garage colonial in Frenchtown Woods! Located on a cul-de-sac street backing to woods this home offers a private backyard with deck with retractable awning and a play set. The exterior offers vinyl siding and a new(2018) architectural shingle with transferable warranty, front porch and concrete driveway. The first floor offers a spacious and bright living room with chair rail, recessed lighting, ceiling fan and hardwood flooring, a dining room with chair rail and hardwood flooring, kitchen which features white cabinets with a center island, in lay tile flooring, a stainless steel sink, microwave, dishwasher, range and a sliding glass door to the deck with awning, den/possible 4th bedroom with closet and ceiling fan, and a powder room. The 2nd floor features a owners suite with ample closet space, ceiling fan, and a recently updated(2019) modern owners bathroom with double bowl vanity and a tub/shower combo, as well as, 2 addition spacious bedrooms with ceiling fans and a 2nd full bathroom. The basement is unfinished with a workshop area and utility sink but has the potential for addition future living space. All polybutylene plumbing has been replaced with pex. Custom blinds in the den, hall, bathrooms and kitchen. Freshly painted and ready for you to move in. Located within the Newark Charter School 5 mile radius and just minutes from Glasgow Shopping District, Glasgow Park, YMCA, and Lums Pond State Park.
Location
State DE
County New Castle
Area Newark/Glasgow (30905)
Zoning NC6.5
Direction Northeast
Rooms
Other Rooms Living Room, Dining Room, Primary Bedroom, Bedroom 2, Bedroom 3, Kitchen, Den
Basement Unfinished
Interior
Interior Features Carpet, Ceiling Fan(s), Dining Area, Kitchen - Eat-In, Kitchen - Island, Primary Bath(s), Pantry, Recessed Lighting, Tub Shower, Window Treatments
Hot Water Electric
Heating Forced Air
Cooling Central A/C
Flooring Carpet, Ceramic Tile, Hardwood
Heat Source Natural Gas
Exterior
Exterior Feature Deck(s), Porch(es)
Garage Built In, Garage - Front Entry, Garage Door Opener, Inside Access
Garage Spaces 1.0
Fence Chain Link
Water Access N
View Trees/Woods
Roof Type Architectural Shingle
Accessibility None
Porch Deck(s), Porch(es)
Attached Garage 1
Total Parking Spaces 1
Garage Y
Building
Lot Description Backs to Trees
Story 2
Foundation Concrete Perimeter
Sewer Public Sewer
Water Public
Architectural Style Colonial
Level or Stories 2
Additional Building Above Grade, Below Grade
New Construction N
Schools
Elementary Schools Brader
Middle Schools Gauger-Cobbs
High Schools Glasgow
School District Christina
Others
Senior Community No
Tax ID 1102540110
Ownership Fee Simple
SqFt Source Assessor
Acceptable Financing Cash, Conventional, FHA, VA
Listing Terms Cash, Conventional, FHA, VA
Financing Cash,Conventional,FHA,VA
Special Listing Condition Standard
Read Less

Bought with Sandra L Massari • RE/MAX Excellence - Kennett Square
GET MORE INFORMATION




