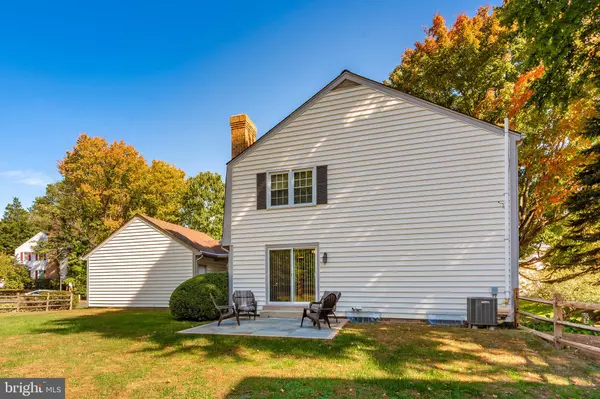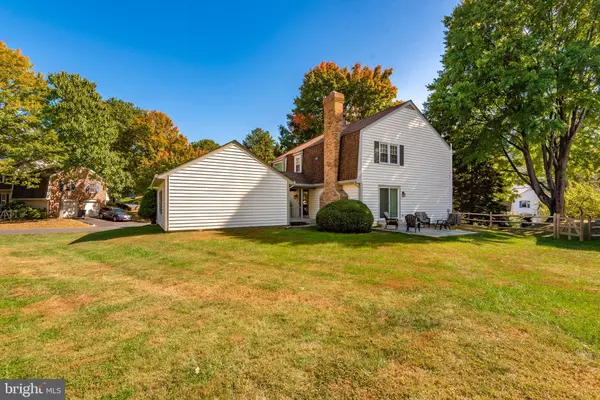For more information regarding the value of a property, please contact us for a free consultation.
9849 DELLCASTLE RD Montgomery Village, MD 20886
Want to know what your home might be worth? Contact us for a FREE valuation!

Our team is ready to help you sell your home for the highest possible price ASAP
Key Details
Sold Price $472,400
Property Type Single Family Home
Sub Type Detached
Listing Status Sold
Purchase Type For Sale
Square Footage 2,742 sqft
Price per Sqft $172
Subdivision Fairidge
MLS Listing ID MDMC683108
Sold Date 12/18/19
Style Colonial
Bedrooms 4
Full Baths 2
Half Baths 2
HOA Fees $123/qua
HOA Y/N Y
Abv Grd Liv Area 2,292
Originating Board BRIGHT
Year Built 1973
Annual Tax Amount $4,655
Tax Year 2019
Lot Size 0.280 Acres
Acres 0.28
Property Description
Get ready to be dazzled with all of the recent upgrades! Welcome to this move-in-ready four-bedroom Colonial in picturesque Fairidge community. The kitchen has white cabinets, white Silestone counters, brand new stainless appliances and plenty of room for a kitchen table. The kitchen opens to the family room and share beautiful high-gloss porcelain floors. The family room offers a wood-burning brick fireplace with large mantel and access to the rear patio and yard. The first floor also has a separate dining room, large living room with gas fireplace and newly remodeled powder room. The upstairs has four bedrooms all with new carpet and two full bathrooms. The large master bedroom has a separate sitting room and walk-in closet. Both upstairs bathrooms were recently remodeled with new floors, vanity, plumbing and lighting. The lower level offers a large recreation room, half-bath, walk-in cedar closet and plenty of room for storage. There are lots of other amenities and improvements including two-car detached garage, level/partially fenced rear yard, corner quarter-acre lot, flagstone patio, vinyl replacement windows, gas heat and hot water, newer roof and doors, two remodeled powder rooms, new LED lighting, all new blinds, recessed lighting and more.Conveniently located near shopping, schools, parks and pools. One-year home warranty included!
Location
State MD
County Montgomery
Zoning TS
Rooms
Other Rooms Living Room, Dining Room, Sitting Room, Bedroom 2, Bedroom 3, Bedroom 4, Kitchen, Family Room, Recreation Room, Primary Bathroom
Basement Daylight, Partial, Heated, Interior Access, Partially Finished
Interior
Interior Features Ceiling Fan(s), Cedar Closet(s), Chair Railings, Dining Area, Floor Plan - Traditional, Kitchen - Eat-In, Walk-in Closet(s)
Hot Water Natural Gas
Heating Forced Air
Cooling Central A/C
Fireplaces Number 2
Equipment Built-In Microwave, Dishwasher, Disposal, Dryer - Electric, Oven - Self Cleaning, Stainless Steel Appliances, Washer
Appliance Built-In Microwave, Dishwasher, Disposal, Dryer - Electric, Oven - Self Cleaning, Stainless Steel Appliances, Washer
Heat Source Natural Gas
Exterior
Garage Garage Door Opener
Garage Spaces 2.0
Waterfront N
Water Access N
Accessibility None
Total Parking Spaces 2
Garage Y
Building
Story 3+
Sewer Public Sewer
Water Public
Architectural Style Colonial
Level or Stories 3+
Additional Building Above Grade, Below Grade
New Construction N
Schools
Elementary Schools Stedwick
Middle Schools Neelsville
High Schools Watkins Mill
School District Montgomery County Public Schools
Others
Senior Community No
Tax ID 160901504434
Ownership Fee Simple
SqFt Source Estimated
Special Listing Condition Standard
Read Less

Bought with Alicia D Angel_Giron • Fairfax Realty Premier
GET MORE INFORMATION




