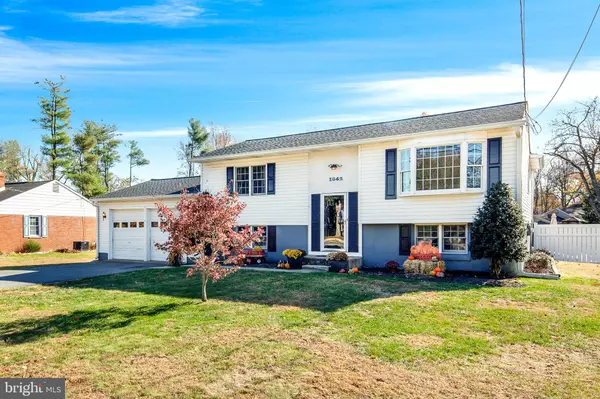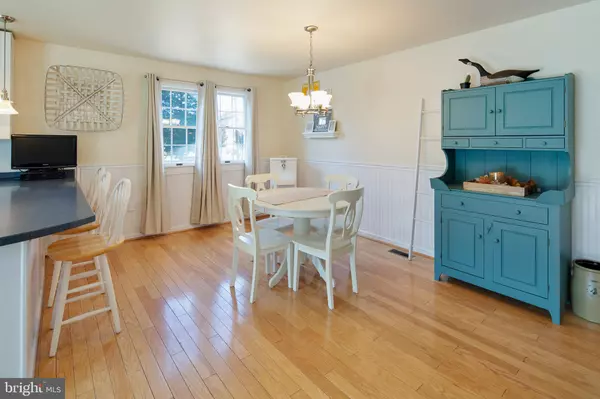For more information regarding the value of a property, please contact us for a free consultation.
1842 PORTER RD Bear, DE 19701
Want to know what your home might be worth? Contact us for a FREE valuation!

Our team is ready to help you sell your home for the highest possible price ASAP
Key Details
Sold Price $289,900
Property Type Single Family Home
Sub Type Detached
Listing Status Sold
Purchase Type For Sale
Square Footage 1,797 sqft
Price per Sqft $161
Subdivision Wrangle Hill Estates
MLS Listing ID DENC490960
Sold Date 12/20/19
Style Bi-level,Raised Ranch/Rambler
Bedrooms 3
Full Baths 2
HOA Y/N N
Abv Grd Liv Area 1,500
Originating Board BRIGHT
Year Built 1975
Annual Tax Amount $2,531
Tax Year 2019
Lot Size 0.490 Acres
Acres 0.49
Lot Dimensions 100.00 x 213.00
Property Description
Welcome to Wrangle Hill Estates! This raised ranch home is in immaculate condition and ready for you to move right into and unpack your bags as the new homeowners of this wonderfully located home in Bear. As you pull up and into the driveway you'll immediately appreciate the 2-car garage with indoor entrance to your lower level family room. Coming in through the front door gives you the option of heading up to your large living room with new wood flooring and stepping through to your expansive eat-in kitchen/dining room combination room. Or head down to the family room and master suite. This contemporary space is designed for todays living. The white cabinetry and solid surface counters in the kitchen are en vogue and give a sense of 'home' to anyone who'll call this house their home. There's plenty of counter space for planning and making large meals for added company in this enormous space. Down the hall are two generously sized bedrooms with a hall bathroom. Down below is the master bedroom, bonus room and large family room with a toasty gas stove that warms the whole house. Out through your sliding kitchen door you'll appreciate the view from your deck overlooking the almost half acre of land and in-ground swimming pool. Recent updates include a new roof, new water heater, new flooring and so much more. Come make this house your home for the holidays.
Location
State DE
County New Castle
Area New Castle/Red Lion/Del.City (30904)
Zoning NC21
Rooms
Other Rooms Living Room, Bedroom 2, Bedroom 3, Kitchen, Family Room, Foyer, Bedroom 1, Bathroom 1, Bonus Room, Half Bath
Basement Full
Main Level Bedrooms 2
Interior
Interior Features Carpet, Ceiling Fan(s), Combination Kitchen/Dining
Heating Heat Pump - Electric BackUp
Cooling Central A/C
Flooring Hardwood, Carpet
Heat Source Electric
Exterior
Parking Features Garage Door Opener, Garage - Front Entry, Inside Access
Garage Spaces 2.0
Pool Fenced, In Ground
Water Access N
Roof Type Architectural Shingle
Accessibility None
Attached Garage 2
Total Parking Spaces 2
Garage Y
Building
Story 2
Sewer Public Sewer
Water Public
Architectural Style Bi-level, Raised Ranch/Rambler
Level or Stories 2
Additional Building Above Grade, Below Grade
Structure Type Dry Wall
New Construction N
Schools
Elementary Schools Keene
Middle Schools Gauger-Cobbs
High Schools Glasgow
School District Christina
Others
Pets Allowed N
Senior Community No
Tax ID 11-033.00-140
Ownership Fee Simple
SqFt Source Estimated
Acceptable Financing Cash, Conventional, FHA, USDA, VA
Horse Property N
Listing Terms Cash, Conventional, FHA, USDA, VA
Financing Cash,Conventional,FHA,USDA,VA
Special Listing Condition Standard
Read Less

Bought with Richard Anibal • RE/MAX 1st Choice - Middletown
GET MORE INFORMATION




