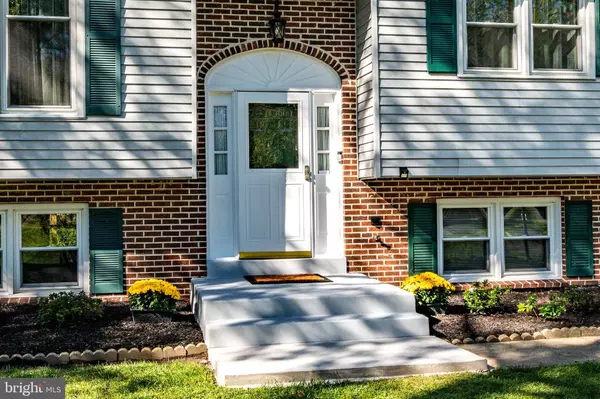For more information regarding the value of a property, please contact us for a free consultation.
112 DOROTHY DR Bear, DE 19701
Want to know what your home might be worth? Contact us for a FREE valuation!

Our team is ready to help you sell your home for the highest possible price ASAP
Key Details
Sold Price $314,000
Property Type Single Family Home
Sub Type Detached
Listing Status Sold
Purchase Type For Sale
Square Footage 3,249 sqft
Price per Sqft $96
Subdivision Hickory Woods
MLS Listing ID DENC489372
Sold Date 12/20/19
Style Ranch/Rambler
Bedrooms 3
Full Baths 2
HOA Fees $2/ann
HOA Y/N Y
Abv Grd Liv Area 2,325
Originating Board BRIGHT
Year Built 1984
Annual Tax Amount $2,729
Tax Year 2019
Lot Size 0.600 Acres
Acres 0.6
Lot Dimensions 143.40 x 182.00
Property Description
This is a truly loved and exceptionally well cared-for house with many recent updates and upgrades! The bi-level floor plan offers 3 bedrooms and 2 full baths on the upper level, and the downstairs has a freshly painted and newly carpeted family room, cedar closet with pocket door, spacious laundry room with Kenmore washer & dryer, large utility/storage room, and access to a rear entrance garage. As you walk through the front door you will notice the beautiful hardwood floors throughout the upper level and recessed lighting in the living room. New sliding doors in the dining room lead onto a brand new deck for your BBQs . Cozy open kitchen has brand new granite countertops and double sink with Hansgrohe pull-down faucet,and popular stainless appliances (LG refrigerator & range, Bosch dishwasher). The Master bedroom includes a private bathroom as well as a roomy closet. Two other generous size bedrooms with spacious closets. There is also a whole house fan and water filter. The house features a welcoming & neutral decor, beautiful crown molding in Master bedroom, guest bedroom, living room, and shows like a model home! Other updates include: freshly painted interior, new roof in 2017 with transferable lifetime warranty, new Trane HVAC (heat pump & oil furnace, controlled by smart WiFi thermostat)in 2016, new oil-fired hot water heater in 2019, new Paradigm windows in 2007, LED lighting throughout. House has widened driveway: 3 cars can park without blocking each other. There is also a 3 year old Space-Saver shed out back. Conveniently located closeto Glasgow Park, Bear YMCA, and Lums Pond State Park. Gigabit Fios and Xfinity Internet available. Ready to move-in and enjoy!
Location
State DE
County New Castle
Area Newark/Glasgow (30905)
Zoning NC21
Rooms
Main Level Bedrooms 3
Interior
Heating Forced Air, Heat Pump - Oil BackUp
Cooling Central A/C
Flooring Wood, Carpet
Fireplace N
Heat Source Oil, Electric
Laundry Lower Floor
Exterior
Exterior Feature Deck(s)
Parking Features Garage - Rear Entry
Garage Spaces 1.0
Water Access N
Accessibility None
Porch Deck(s)
Attached Garage 1
Total Parking Spaces 1
Garage Y
Building
Story 1.5
Sewer Public Sewer
Water Public
Architectural Style Ranch/Rambler
Level or Stories 1.5
Additional Building Above Grade, Below Grade
New Construction N
Schools
School District Christina
Others
Senior Community No
Tax ID 11-033.10-089
Ownership Fee Simple
SqFt Source Assessor
Acceptable Financing FHA, Conventional, VA
Listing Terms FHA, Conventional, VA
Financing FHA,Conventional,VA
Special Listing Condition Standard
Read Less

Bought with Stefanie L Morris • RE/MAX Experts
GET MORE INFORMATION




