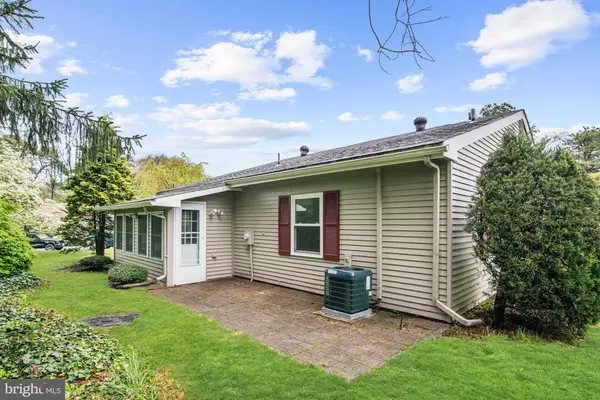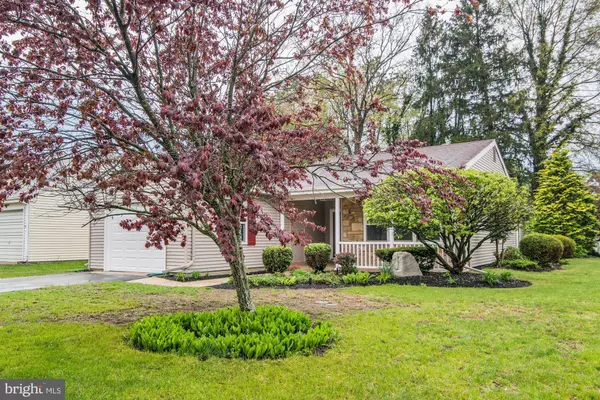For more information regarding the value of a property, please contact us for a free consultation.
159 HUNTINGTON Southampton, NJ 08088
Want to know what your home might be worth? Contact us for a FREE valuation!

Our team is ready to help you sell your home for the highest possible price ASAP
Key Details
Sold Price $198,000
Property Type Single Family Home
Sub Type Detached
Listing Status Sold
Purchase Type For Sale
Square Footage 1,077 sqft
Price per Sqft $183
Subdivision Leisuretowne
MLS Listing ID NJBL360300
Sold Date 12/19/19
Style Ranch/Rambler
Bedrooms 2
Full Baths 1
Half Baths 1
HOA Fees $77/mo
HOA Y/N Y
Abv Grd Liv Area 1,077
Originating Board BRIGHT
Year Built 1971
Annual Tax Amount $2,780
Tax Year 2019
Lot Size 7,150 Sqft
Acres 0.16
Lot Dimensions 65.00 x 110.00
Property Description
Stunning expanded Gladwyn ready for immediate occupancy. Looking for move-in ready its here. Kitchen has upgraded soft close drawers, granite counter tops, new stainless steel appliance package & new flooring. The dining area opens to the beautiful light flooded sunroom. Tiled floors & natural light will make this your favorite room. It overlooks a lush landscaped lot. The living & dining room have upgraded manufactured wood flooring, the walls are a soft gray/beige hue. Recessed lighting is throughout this area. The bath & 1/2 are both redone & feature new vanity lighting, commodes, & ceramic tile. Both bedrooms are generously sized with ample closet space. The one car garage has attic storage & shelving. The home sits on an eyebrow & has a lovely corner lot. The low association fees & taxes are a plus here.
Location
State NJ
County Burlington
Area Southampton Twp (20333)
Zoning RD
Rooms
Other Rooms Living Room, Dining Room, Kitchen, Sun/Florida Room
Main Level Bedrooms 2
Interior
Interior Features Attic, Carpet, Floor Plan - Traditional, Kitchen - Eat-In, Recessed Lighting, Upgraded Countertops, Wood Floors
Heating Baseboard - Electric
Cooling Central A/C
Flooring Laminated, Partially Carpeted, Tile/Brick
Equipment Built-In Range, Built-In Microwave, Dryer - Electric, Microwave, Oven - Self Cleaning, Oven/Range - Electric, Refrigerator, Stainless Steel Appliances, Washer, Water Heater
Furnishings No
Fireplace N
Window Features Replacement,Vinyl Clad
Appliance Built-In Range, Built-In Microwave, Dryer - Electric, Microwave, Oven - Self Cleaning, Oven/Range - Electric, Refrigerator, Stainless Steel Appliances, Washer, Water Heater
Heat Source Electric
Laundry Main Floor
Exterior
Garage Garage - Front Entry, Built In
Garage Spaces 1.0
Amenities Available Club House, Community Center, Exercise Room, Fitness Center, Game Room, Jog/Walk Path, Lake, Library, Meeting Room, Non-Lake Recreational Area, Picnic Area, Pool - Outdoor, Retirement Community, Security, Shuffleboard, Tennis Courts
Water Access N
View Garden/Lawn, Trees/Woods
Accessibility None
Attached Garage 1
Total Parking Spaces 1
Garage Y
Building
Story 1
Foundation Slab
Sewer Public Sewer
Water Public
Architectural Style Ranch/Rambler
Level or Stories 1
Additional Building Above Grade, Below Grade
New Construction N
Schools
School District Southampton Township Public Schools
Others
Pets Allowed Y
HOA Fee Include Bus Service,Common Area Maintenance,Management,Pool(s),Recreation Facility,Security Gate
Senior Community Yes
Age Restriction 55
Tax ID 33-02702 21-00064
Ownership Fee Simple
SqFt Source Assessor
Security Features Carbon Monoxide Detector(s)
Acceptable Financing Cash, Conventional, FHA, USDA
Horse Property N
Listing Terms Cash, Conventional, FHA, USDA
Financing Cash,Conventional,FHA,USDA
Special Listing Condition Standard
Pets Description Number Limit, Dogs OK, Cats OK
Read Less

Bought with NON MEMBER • Non Subscribing Office
GET MORE INFORMATION




