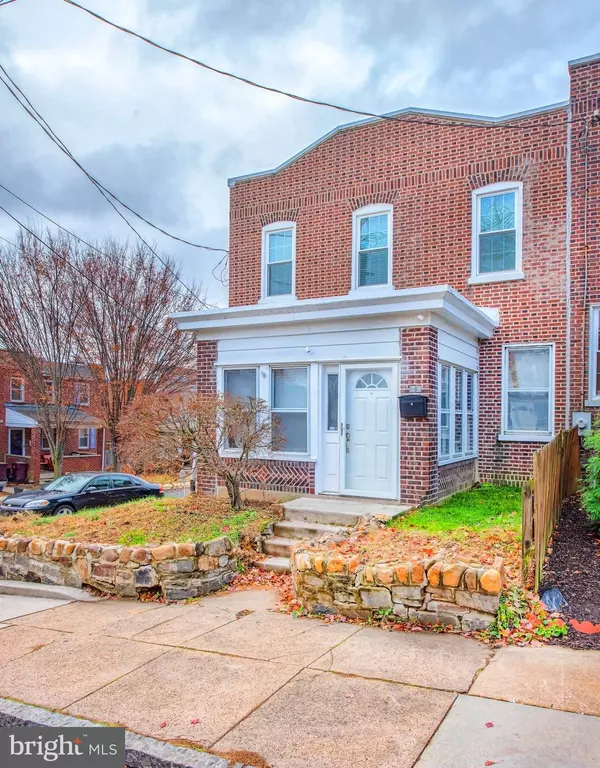For more information regarding the value of a property, please contact us for a free consultation.
1316 LINDEN ST Wilmington, DE 19805
Want to know what your home might be worth? Contact us for a FREE valuation!

Our team is ready to help you sell your home for the highest possible price ASAP
Key Details
Sold Price $152,900
Property Type Single Family Home
Sub Type Twin/Semi-Detached
Listing Status Sold
Purchase Type For Sale
Square Footage 1,450 sqft
Price per Sqft $105
Subdivision Wilm #26
MLS Listing ID DENC491654
Sold Date 12/30/19
Style Colonial
Bedrooms 4
Full Baths 1
Half Baths 1
HOA Y/N N
Abv Grd Liv Area 1,450
Originating Board BRIGHT
Year Built 1930
Annual Tax Amount $1,855
Tax Year 2019
Lot Size 2,178 Sqft
Acres 0.05
Lot Dimensions 27.00 x 84.00
Property Description
Welcome home to 1316 Linden St. This brick twin boosts so much character. From the front porch to the wood burning fire place in the family room. You are welcome into your very large family room, a formal dining room and updated Kitchen with tile backsplash and under counter lighting. A powder room finishes your first level. Many of the windows have been replaced with low E windows and a transferable warranty. Upper level offers 4 bedrooms with hardwood floors, ceiling fans, and a tile bathroom. The basement is unfinished with a side entrance to the garage. Your second garage is located in the rear of the home for extra parking or storage with a new garage door and roof already installed. This home is also equipped with mold resistant drywall on all exterior walls upstairs (excluding bathroom) The backyard is perfect for a fire pit and is very private with a 8ft wood fence. Put this on your tour today!
Location
State DE
County New Castle
Area Wilmington (30906)
Zoning 26R-3
Rooms
Other Rooms Living Room, Dining Room, Primary Bedroom, Bedroom 2, Bedroom 3, Bedroom 4, Kitchen
Basement Full
Interior
Interior Features Dining Area, Wood Floors
Hot Water Natural Gas
Heating Baseboard - Hot Water, Radiator
Cooling Window Unit(s)
Fireplaces Number 1
Fireplaces Type Brick, Wood
Fireplace Y
Heat Source Natural Gas
Laundry Basement
Exterior
Exterior Feature Patio(s), Enclosed
Parking Features Garage - Side Entry, Basement Garage
Garage Spaces 1.0
Fence Wood
Water Access N
Accessibility None
Porch Patio(s), Enclosed
Attached Garage 1
Total Parking Spaces 1
Garage Y
Building
Story 2
Sewer Public Sewer
Water Public
Architectural Style Colonial
Level or Stories 2
Additional Building Above Grade, Below Grade
Structure Type 9'+ Ceilings
New Construction N
Schools
School District Christina
Others
Senior Community No
Tax ID 26-034.30-218
Ownership Fee Simple
SqFt Source Assessor
Security Features Exterior Cameras,Surveillance Sys
Special Listing Condition Standard
Read Less

Bought with Christopher Pataki • RE/MAX Associates-Hockessin
GET MORE INFORMATION




