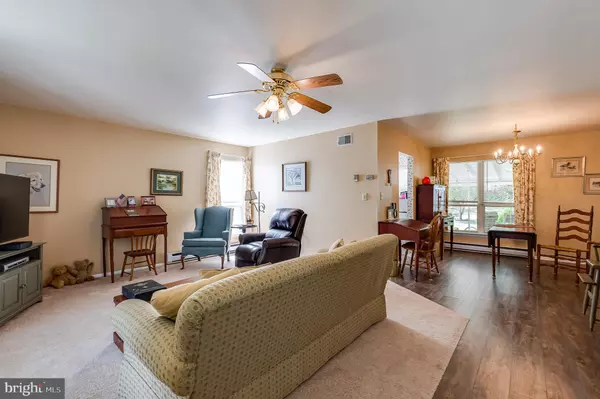For more information regarding the value of a property, please contact us for a free consultation.
142 BUCKINGHAM DR Southampton, NJ 08088
Want to know what your home might be worth? Contact us for a FREE valuation!

Our team is ready to help you sell your home for the highest possible price ASAP
Key Details
Sold Price $152,000
Property Type Single Family Home
Sub Type Detached
Listing Status Sold
Purchase Type For Sale
Square Footage 1,106 sqft
Price per Sqft $137
Subdivision Leisuretowne
MLS Listing ID NJBL357546
Sold Date 12/31/19
Style Ranch/Rambler
Bedrooms 2
Full Baths 2
HOA Fees $77/mo
HOA Y/N Y
Abv Grd Liv Area 1,106
Originating Board BRIGHT
Year Built 1986
Annual Tax Amount $2,901
Tax Year 2019
Lot Size 6,500 Sqft
Acres 0.15
Lot Dimensions 50.00 x 130.00
Property Description
This desirable, sought-after Ardmore 2-Bedroom, 2 Bath model is 1106 sq. feet of comfortable living. This home has had some modest updates like the handsome Laminate Wood Flooring and Updated Carpeting and comes with a one-year HSA Home Warranty for a truly worry-free investment. The moment you walk into this immaculately kept home, you will appreciate all that it offers throughout. What makes this home noteworthy is that it's situated on a lot that backs to trees and green-space. There is plenty of back yard to plant to your hearts desire, or merely appreciate the nature that it is through every season from the covered patio. There is so much to this home, come make it yours!
Location
State NJ
County Burlington
Area Southampton Twp (20333)
Zoning RDPL
Rooms
Other Rooms Living Room, Dining Room, Primary Bedroom, Bedroom 2, Kitchen, Bathroom 1, Primary Bathroom
Main Level Bedrooms 2
Interior
Interior Features Ceiling Fan(s), Carpet, Dining Area, Entry Level Bedroom, Floor Plan - Traditional, Kitchen - Country, Kitchen - Eat-In, Primary Bath(s), Stall Shower, Tub Shower, Window Treatments
Hot Water Electric
Heating Baseboard - Electric
Cooling Central A/C
Flooring Vinyl, Laminated, Carpet
Equipment Dishwasher, Dryer - Electric, Microwave, Oven/Range - Electric, Refrigerator, Washer, Water Heater
Window Features Double Hung,Double Pane,Replacement,Sliding,Vinyl Clad
Appliance Dishwasher, Dryer - Electric, Microwave, Oven/Range - Electric, Refrigerator, Washer, Water Heater
Heat Source Electric
Exterior
Exterior Feature Patio(s), Porch(es)
Garage Inside Access
Garage Spaces 2.0
Utilities Available Cable TV
Amenities Available Billiard Room, Club House, Common Grounds, Community Center, Exercise Room, Jog/Walk Path, Lake, Library, Meeting Room, Non-Lake Recreational Area, Party Room, Pool - Outdoor, Picnic Area, Putting Green, Recreational Center, Security, Retirement Community, Shuffleboard, Swimming Pool, Tennis Courts, Transportation Service, Water/Lake Privileges
Water Access N
View Trees/Woods
Roof Type Shingle
Street Surface Paved
Accessibility 32\"+ wide Doors, 36\"+ wide Halls, >84\" Garage Door, Doors - Lever Handle(s), Doors - Swing In, Low Pile Carpeting
Porch Patio(s), Porch(es)
Road Frontage Boro/Township
Attached Garage 1
Total Parking Spaces 2
Garage Y
Building
Lot Description Backs to Trees, Front Yard, Rear Yard, Road Frontage, SideYard(s)
Story 1
Foundation Slab
Sewer Public Sewer
Water Public
Architectural Style Ranch/Rambler
Level or Stories 1
Additional Building Above Grade, Below Grade
Structure Type 9'+ Ceilings,Dry Wall
New Construction N
Schools
School District Southampton Township Public Schools
Others
Pets Allowed Y
HOA Fee Include Bus Service,Common Area Maintenance,Pool(s),Security Gate
Senior Community Yes
Age Restriction 55
Tax ID 33-02702 58-00046
Ownership Fee Simple
SqFt Source Assessor
Acceptable Financing Cash, Conventional, FHA, VA, USDA
Listing Terms Cash, Conventional, FHA, VA, USDA
Financing Cash,Conventional,FHA,VA,USDA
Special Listing Condition Standard
Pets Description Number Limit
Read Less

Bought with Linda K Ralls • Weichert Realtors-Medford
GET MORE INFORMATION




