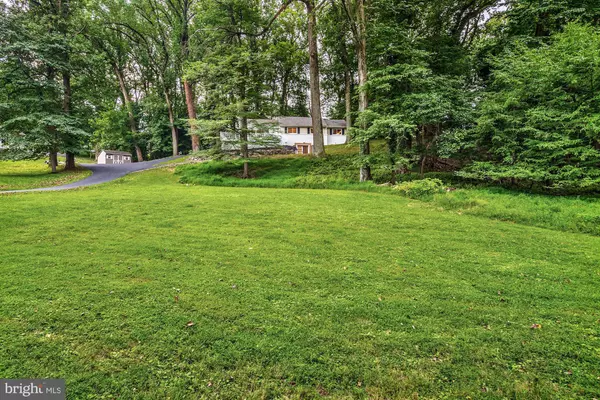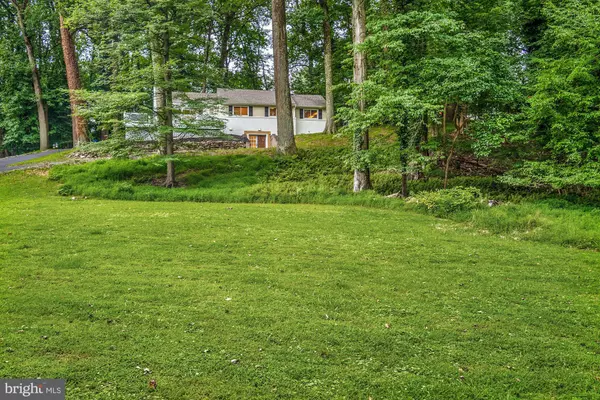For more information regarding the value of a property, please contact us for a free consultation.
407 WILLINGTON DR Silver Spring, MD 20904
Want to know what your home might be worth? Contact us for a FREE valuation!

Our team is ready to help you sell your home for the highest possible price ASAP
Key Details
Sold Price $440,000
Property Type Single Family Home
Sub Type Detached
Listing Status Sold
Purchase Type For Sale
Square Footage 1,363 sqft
Price per Sqft $322
Subdivision Rocky Brook Park
MLS Listing ID MDMC676212
Sold Date 12/13/19
Style Ranch/Rambler
Bedrooms 3
Full Baths 3
Half Baths 1
HOA Y/N N
Abv Grd Liv Area 1,363
Originating Board BRIGHT
Year Built 1959
Annual Tax Amount $4,732
Tax Year 2019
Lot Size 1.130 Acres
Acres 1.13
Property Description
SECOND CHANCE - BACK ON THE MARKET! WONDERFUL RANCHER ON OVER AN ACRE LOT LOCATED IN SILVER SPRING! UNIQUE AND CHARMING HOME "CLOSE IN" YET SURROUNDED WITH PRIVACY. REMODELED KITCHEN, 3 UPPER LEVEL BEDROOMS, 3.5 BATHROOMS AND A FINISHED LOWER LEVEL - IDEAL FOR SEPARATE LIVING QUARTERS - WITH 2 SEPARATE ENTRANCES! HARDWOOD FLOORS, CERAMIC TILED BATHS, WALL-TO -WALL CARPETING AND WOOD BURNING FIREPLACE. EXTENDED DRIVEWAY THAT CAN ACCOMMODATE A TREMENDOUS AMOUNT OF VEHICLES, TERRIFIC REAR YARD STONE PATIOS & FRONT CUSTOM BUILT DECK WITH PANORAMIC VIEWS OF NATURE! NO WATER AND SEWER CHARGES - PRIVATE WELL AND SEPTIC TO BE CERTIFIED AND INSPECTED BY THE OWNER. COME AND SEE!
Location
State MD
County Montgomery
Zoning RE1
Rooms
Other Rooms Living Room, Dining Room, Bedroom 2, Bedroom 3, Kitchen, Family Room, Bedroom 1, Media Room, Bathroom 2, Bathroom 3, Bonus Room
Basement Other
Main Level Bedrooms 3
Interior
Interior Features Breakfast Area, Built-Ins, Carpet, Ceiling Fan(s), Dining Area, Entry Level Bedroom, Floor Plan - Open, Kitchen - Eat-In, Kitchen - Gourmet, Primary Bath(s), Recessed Lighting, Wood Floors
Hot Water Electric
Heating Forced Air
Cooling Central A/C
Flooring Carpet, Hardwood, Ceramic Tile
Fireplaces Number 1
Fireplaces Type Brick
Equipment Built-In Microwave, Built-In Range, Disposal, Dryer, Exhaust Fan, Refrigerator, Washer
Fireplace Y
Window Features Bay/Bow,Replacement
Appliance Built-In Microwave, Built-In Range, Disposal, Dryer, Exhaust Fan, Refrigerator, Washer
Heat Source Oil
Laundry Lower Floor
Exterior
Garage Spaces 6.0
Water Access N
Roof Type Composite
Accessibility Other
Total Parking Spaces 6
Garage N
Building
Story 2
Sewer Septic Pump
Water Well
Architectural Style Ranch/Rambler
Level or Stories 2
Additional Building Above Grade, Below Grade
New Construction N
Schools
Elementary Schools Burnt Mills
Middle Schools Francis Scott Key
High Schools Springbrook
School District Montgomery County Public Schools
Others
Senior Community No
Tax ID 160500315174
Ownership Fee Simple
SqFt Source Assessor
Special Listing Condition Standard
Read Less

Bought with Mariel E Rodriguez • Fairfax Realty Select
GET MORE INFORMATION




