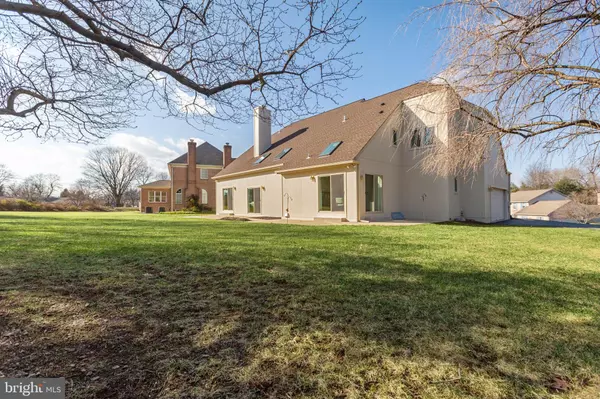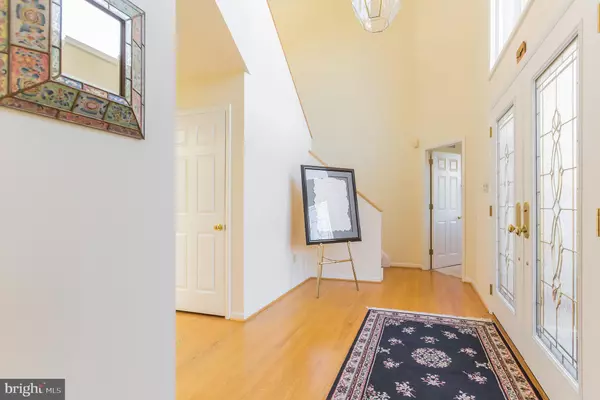For more information regarding the value of a property, please contact us for a free consultation.
5 SCARLETT CT Hockessin, DE 19707
Want to know what your home might be worth? Contact us for a FREE valuation!

Our team is ready to help you sell your home for the highest possible price ASAP
Key Details
Sold Price $505,000
Property Type Single Family Home
Sub Type Detached
Listing Status Sold
Purchase Type For Sale
Square Footage 3,075 sqft
Price per Sqft $164
Subdivision Hawthorne
MLS Listing ID DENC491998
Sold Date 02/21/20
Style Contemporary
Bedrooms 4
Full Baths 2
Half Baths 1
HOA Fees $16/ann
HOA Y/N Y
Abv Grd Liv Area 3,075
Originating Board BRIGHT
Year Built 1991
Annual Tax Amount $5,715
Tax Year 2019
Lot Size 0.530 Acres
Acres 0.53
Lot Dimensions 93.70 x 199.40
Property Description
A reflection of your lifestyle awaits you in this distinctive and different 4 bedroom, 2.5 bath contemporary located on a quiet cul-de-sac in the heart of Hockessin. If you have more to do than fix up your house, this home may be perfect for you with its recently-updated, new Hardie Board siding, (2019) roof (2016), windows and doors (2017). Inside, you will find tons of light and space, starting with the bright and cheery kitchen with 48" white cabinetry, white quartz counter-tops, and a new, five-burner convection oven and stove. Sliders leading out to a private patio are perfect to enjoy your morning coffee or evening cocktails on. A convenient laundry and powder room provide easy access for daily chores. An impressive 2-story foyer gives way to a large dining room with picture window and beautiful hardwoods. Relax in the sunken family room dominated by a dramatic marble floor-to-ceiling gas fireplace which peeks through to a pristine formal living room, also featuring beautiful oak hardwoods. The first floor master suite is highlighted by large architectural windows, a 4-piece bath with new shower doors and counter-tops and a very large walk-in closet, all offering the convenience of first-floor living. Upstairs you will find three generous-sized bedrooms with a full bath, fresh paint and neutral carpeting. This home has a very large full basement, providing plenty of storage or added living space if finished, and a new HVAC (2018.) This is the perfect opportunity to just move in and begin enjoying your new, beautiful home!
Location
State DE
County New Castle
Area Hockssn/Greenvl/Centrvl (30902)
Zoning NC21
Rooms
Other Rooms Living Room, Dining Room, Bedroom 2, Bedroom 3, Bedroom 4, Kitchen, Family Room, Bedroom 1
Basement Full
Main Level Bedrooms 1
Interior
Heating Forced Air
Cooling Central A/C
Fireplaces Number 1
Heat Source Natural Gas
Exterior
Parking Features Garage - Side Entry
Garage Spaces 2.0
Water Access N
Accessibility None
Attached Garage 2
Total Parking Spaces 2
Garage Y
Building
Story 2
Sewer Public Sewer
Water Public
Architectural Style Contemporary
Level or Stories 2
Additional Building Above Grade, Below Grade
New Construction N
Schools
School District Red Clay Consolidated
Others
HOA Fee Include Common Area Maintenance,Snow Removal
Senior Community No
Tax ID 08-008.40-116
Ownership Fee Simple
SqFt Source Assessor
Acceptable Financing Conventional, Cash
Listing Terms Conventional, Cash
Financing Conventional,Cash
Special Listing Condition Standard
Read Less

Bought with Stephen J Mottola • Long & Foster Real Estate, Inc.
GET MORE INFORMATION




