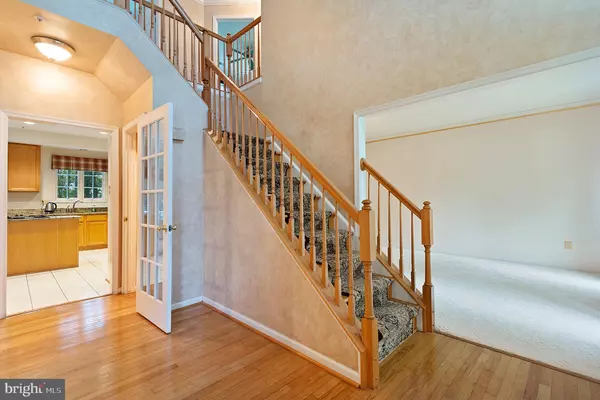For more information regarding the value of a property, please contact us for a free consultation.
10601 WOOD POINTE CT Glenn Dale, MD 20769
Want to know what your home might be worth? Contact us for a FREE valuation!

Our team is ready to help you sell your home for the highest possible price ASAP
Key Details
Sold Price $520,000
Property Type Single Family Home
Sub Type Detached
Listing Status Sold
Purchase Type For Sale
Square Footage 4,600 sqft
Price per Sqft $113
Subdivision Wood Pointe Plat 1
MLS Listing ID MDPG526290
Sold Date 02/18/20
Style Colonial
Bedrooms 4
Full Baths 3
Half Baths 1
HOA Fees $35/qua
HOA Y/N Y
Abv Grd Liv Area 2,976
Originating Board BRIGHT
Year Built 1995
Annual Tax Amount $6,475
Tax Year 2019
Lot Size 0.338 Acres
Acres 0.34
Property Description
Back on the Market - Buyers financing is very shaky! Is this immaculate move in ready home for you! Nestled in a cul-de-sac the home is set in a serene environment - easy access to major roads, but with a feel of being in the country! Whether it's sitting in the sunroom with views of the trees, or having dinner out on the deck, overlooking the patio, you will feel totally at home here. If you are someone that likes to work in the garage, you can all year round here!! The garage is fully heated. The home also has dual heat zones. Space for 2 offices. A proper bar in the walkout basement completes the entertainment vibe too. The large master bedroom with sitting area has 2 closet's and the master bathroom features Jacuzzi tub and separate shower. The home features 4 large bedrooms, 3 full bathrooms and 1 half bathroom. Enjoy formal living and dining rooms great for entertaining, or dine in the eat-in kitchen, which also has a desk area, the family room features a gas fireplace. The front and rear yard have a sprinkler system ensuring your yard will look great year round. There is nothing to do here but move in!
Location
State MD
County Prince Georges
Zoning RR
Rooms
Basement Fully Finished, Daylight, Full, Walkout Level
Interior
Hot Water Natural Gas
Heating Central
Cooling Central A/C
Fireplaces Number 1
Fireplace Y
Heat Source Natural Gas
Laundry Main Floor
Exterior
Garage Inside Access
Garage Spaces 2.0
Amenities Available Common Grounds
Waterfront N
Water Access N
View Trees/Woods
Accessibility None
Attached Garage 2
Total Parking Spaces 2
Garage Y
Building
Story 3+
Sewer Public Sewer
Water Public
Architectural Style Colonial
Level or Stories 3+
Additional Building Above Grade, Below Grade
New Construction N
Schools
School District Prince George'S County Public Schools
Others
Senior Community No
Tax ID 17141584879
Ownership Fee Simple
SqFt Source Estimated
Acceptable Financing Cash, Conventional, FHA, VA
Listing Terms Cash, Conventional, FHA, VA
Financing Cash,Conventional,FHA,VA
Special Listing Condition Standard
Read Less

Bought with Mark I Onwuka • United Real Estate HomeSource
GET MORE INFORMATION




