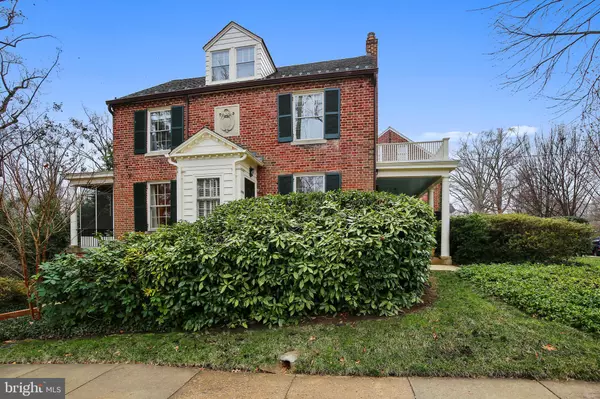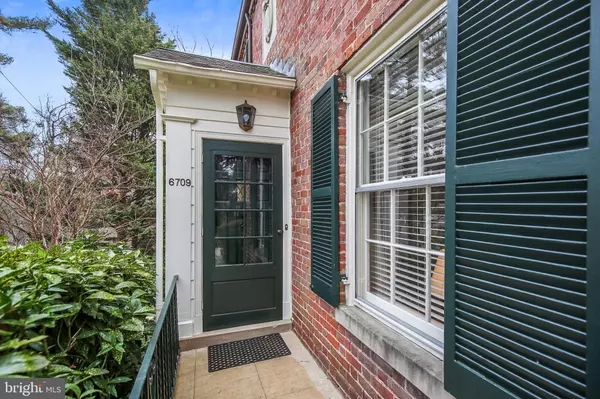For more information regarding the value of a property, please contact us for a free consultation.
6709 MELVILLE PL Chevy Chase, MD 20815
Want to know what your home might be worth? Contact us for a FREE valuation!

Our team is ready to help you sell your home for the highest possible price ASAP
Key Details
Sold Price $1,217,500
Property Type Single Family Home
Sub Type Detached
Listing Status Sold
Purchase Type For Sale
Square Footage 2,118 sqft
Price per Sqft $574
Subdivision Martins Addition
MLS Listing ID MDMC693786
Sold Date 03/17/20
Style Colonial
Bedrooms 4
Full Baths 3
HOA Y/N N
Abv Grd Liv Area 1,938
Originating Board BRIGHT
Year Built 1932
Annual Tax Amount $10,587
Tax Year 2018
Lot Size 7,923 Sqft
Acres 0.18
Property Description
Located at the end of a quiet street in the sought-after community of Martins Addition. Originally built by John Wardman, this home is a blending of the best of legacy architecture with traditional design and contemporary lifestyle living. High ceilings, over-sized windows, and step-down living room are only a few of the many amenities in the design that creates a gracious, inviting, and light filled home. This stunning, sophisticated, beautiful home offers 2,750 square feet on four levels and is perfect for entertaining in its elegant rooms. Brand new kitchen and baths in the last two years with high end finishes throughout. This home is truly a gem, and move in ready with all the bells and whistles. A spacious lot provides the opportunity for future expansion!The location is terrific for commuting and just minutes to shopping, museums, all Washington Metro Airports, Capitol Hill and the White House. CONTRACTS DUE BY NOON ON TUESDAY, FEB 4
Location
State MD
County Montgomery
Zoning R60
Rooms
Other Rooms Living Room, Dining Room, Primary Bedroom, Bedroom 2, Bedroom 3, Bedroom 4, Kitchen, Bathroom 2, Bathroom 3, Primary Bathroom
Basement Daylight, Partial, Side Entrance
Interior
Interior Features Attic, Carpet, Cedar Closet(s), Chair Railings, Crown Moldings, Floor Plan - Traditional, Kitchen - Gourmet, Primary Bath(s), Tub Shower, Upgraded Countertops, Walk-in Closet(s), Window Treatments, Wood Floors
Hot Water Natural Gas
Heating Radiator
Cooling Central A/C
Fireplaces Number 1
Equipment Built-In Microwave, Dishwasher, Disposal, Dryer, Extra Refrigerator/Freezer, Microwave, Refrigerator, Stainless Steel Appliances, Stove, Washer
Appliance Built-In Microwave, Dishwasher, Disposal, Dryer, Extra Refrigerator/Freezer, Microwave, Refrigerator, Stainless Steel Appliances, Stove, Washer
Heat Source Natural Gas
Exterior
Garage Basement Garage, Garage - Front Entry, Inside Access
Garage Spaces 1.0
Waterfront N
Water Access N
Accessibility Other
Attached Garage 1
Total Parking Spaces 1
Garage Y
Building
Story 3+
Sewer Public Sewer
Water Public
Architectural Style Colonial
Level or Stories 3+
Additional Building Above Grade, Below Grade
New Construction N
Schools
Middle Schools Silver Creek
High Schools Bethesda-Chevy Chase
School District Montgomery County Public Schools
Others
Senior Community No
Tax ID 160700522222
Ownership Fee Simple
SqFt Source Estimated
Special Listing Condition Standard
Read Less

Bought with Dennis A Horner • Coldwell Banker Realty - Washington
GET MORE INFORMATION




