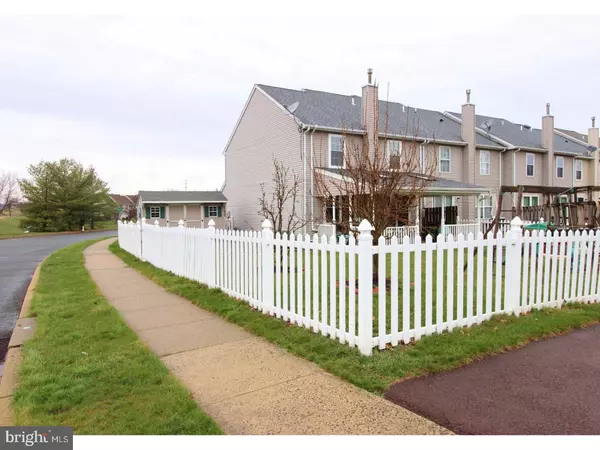For more information regarding the value of a property, please contact us for a free consultation.
200 GROVE CT Telford, PA 18969
Want to know what your home might be worth? Contact us for a FREE valuation!

Our team is ready to help you sell your home for the highest possible price ASAP
Key Details
Sold Price $250,000
Property Type Townhouse
Sub Type End of Row/Townhouse
Listing Status Sold
Purchase Type For Sale
Square Footage 1,476 sqft
Price per Sqft $169
Subdivision Strawberry Fields
MLS Listing ID 1000341406
Sold Date 05/18/18
Style Colonial
Bedrooms 3
Full Baths 1
Half Baths 1
HOA Y/N N
Abv Grd Liv Area 1,476
Originating Board TREND
Year Built 1995
Annual Tax Amount $3,861
Tax Year 2018
Lot Size 5,787 Sqft
Acres 0.13
Lot Dimensions 34
Property Description
Welcome to 200 Grove Ct, a lovely end unit townhome located in the desirable Strawberry Fields Community. No HOA fees! Situated on a beautiful corner lot adjacent to open space and walking trails with plenty of guest parking. Newer windows and roof. Enter into a bright 2 story open foyer, large family room, dining room and kitchen with hardwood flooring throughout the first floor. Sliding glass door opens to a large 15x22 covered patio with vinyl posts and railings. Along with a nice fenced in back yard and side yard. Upstairs to a large master bedroom with a walk in closet. Recessed lighting in every room. Hall bath and 2 additional good size bedrooms. Finished basement provides laundry area and a great extra bonus space. 1 car garage and a spacious 9x14 shed out back completes this fantastic home. Just minutes to shopping, schools, parks and major routes. Come see the potential to make this home your very own "Home Sweet Home"!
Location
State PA
County Montgomery
Area Franconia Twp (10634)
Zoning R130
Rooms
Other Rooms Living Room, Dining Room, Primary Bedroom, Bedroom 2, Kitchen, Family Room, Bedroom 1
Basement Full, Fully Finished
Interior
Interior Features Breakfast Area
Hot Water Natural Gas
Heating Gas
Cooling Central A/C
Flooring Wood, Fully Carpeted, Tile/Brick
Equipment Built-In Range, Oven - Self Cleaning, Dishwasher, Disposal
Fireplace N
Window Features Energy Efficient,Replacement
Appliance Built-In Range, Oven - Self Cleaning, Dishwasher, Disposal
Heat Source Natural Gas
Laundry Basement
Exterior
Exterior Feature Patio(s), Porch(es)
Garage Spaces 4.0
Fence Other
Water Access N
Roof Type Shingle
Accessibility None
Porch Patio(s), Porch(es)
Attached Garage 1
Total Parking Spaces 4
Garage Y
Building
Lot Description Corner, Level
Story 2
Sewer Public Sewer
Water Public
Architectural Style Colonial
Level or Stories 2
Additional Building Above Grade
New Construction N
Schools
School District Souderton Area
Others
Senior Community No
Tax ID 34-00-02024-822
Ownership Fee Simple
Acceptable Financing Conventional
Listing Terms Conventional
Financing Conventional
Read Less

Bought with Floyd Turner • Keller Williams Real Estate-Doylestown
GET MORE INFORMATION




