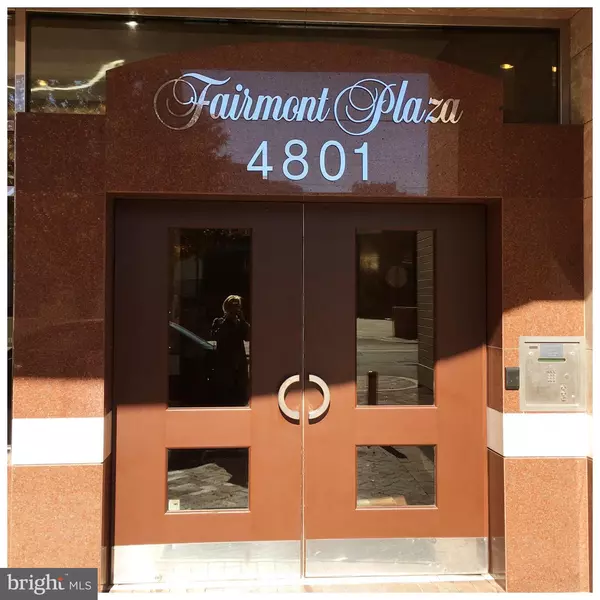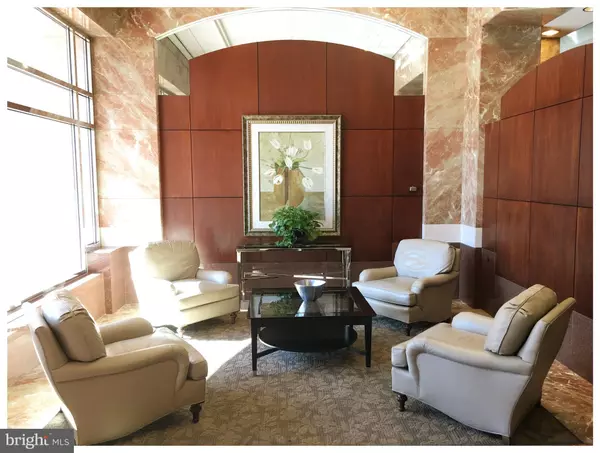For more information regarding the value of a property, please contact us for a free consultation.
4801 FAIRMONT AVE #309 Bethesda, MD 20814
Want to know what your home might be worth? Contact us for a FREE valuation!

Our team is ready to help you sell your home for the highest possible price ASAP
Key Details
Sold Price $309,900
Property Type Condo
Sub Type Condo/Co-op
Listing Status Sold
Purchase Type For Sale
Square Footage 640 sqft
Price per Sqft $484
Subdivision Fairmont Plaza
MLS Listing ID MDMC712422
Sold Date 08/03/20
Style Traditional
Bedrooms 1
Full Baths 1
Condo Fees $492/mo
HOA Y/N N
Abv Grd Liv Area 640
Originating Board BRIGHT
Year Built 1990
Annual Tax Amount $3,259
Tax Year 2019
Property Description
WELCOME TO THIS SUN-FILLED ONE-BEDROOM UNIT LOCATED IN THE HEART OF BETHESDA!!!! THIS UNIT FEATURES AN OPEN FLOOR PLAN WITH LIVING AND DINING AREAS, WOOD FLOORS, KITCHEN WITH GRANITE COUNTERTOPS AND STAINLESS-STEEL APPLIANCES AND BALCONY. SPACIOUS BEDROOM WITH WALK-IN CLOSET, UPDATE FULL BATH AND IN-UNIT WASHER AND DRYER. PARKING IS SEPARATE AND AVAILABLE FOR RENT IN THE BUILDING. ENJOY THE VIBRANCY OF DOWNTOWN BETHESDA AT YOUR DOORSTEP JUST AND BLOCKS TO BETHESDA METRO (RED-LINE), CAPITAL CRESCENT TRAIL, RESTAURANTS, ENTERTAINMENT AND SHOPS.
Location
State MD
County Montgomery
Zoning R
Rooms
Main Level Bedrooms 1
Interior
Interior Features Combination Dining/Living, Floor Plan - Open, Walk-in Closet(s), Upgraded Countertops, Wood Floors
Heating Central, Heat Pump(s)
Cooling Central A/C
Flooring Wood
Equipment Built-In Microwave, Dishwasher, Disposal, Dryer, Oven/Range - Gas, Refrigerator, Washer
Fireplace N
Window Features Insulated
Appliance Built-In Microwave, Dishwasher, Disposal, Dryer, Oven/Range - Gas, Refrigerator, Washer
Heat Source Electric
Laundry Dryer In Unit, Washer In Unit
Exterior
Exterior Feature Balcony
Parking Features Basement Garage, Underground
Garage Spaces 1.0
Utilities Available Cable TV Available
Amenities Available Common Grounds, Elevator, Security
Water Access N
View Garden/Lawn, City
Accessibility Elevator
Porch Balcony
Road Frontage City/County, Private
Total Parking Spaces 1
Garage N
Building
Story 1
Unit Features Hi-Rise 9+ Floors
Sewer Public Sewer
Water Public
Architectural Style Traditional
Level or Stories 1
Additional Building Above Grade, Below Grade
Structure Type Dry Wall
New Construction N
Schools
School District Montgomery County Public Schools
Others
Pets Allowed Y
HOA Fee Include Common Area Maintenance,Custodial Services Maintenance,Ext Bldg Maint,Gas,Lawn Maintenance,Management,Reserve Funds,Sewer,Snow Removal,Trash,Water
Senior Community No
Tax ID 160703500357
Ownership Condominium
Security Features Exterior Cameras,Fire Detection System,Main Entrance Lock,Monitored,Resident Manager,Surveillance Sys,Smoke Detector
Horse Property N
Special Listing Condition Standard
Pets Allowed Cats OK, Dogs OK, Breed Restrictions, Number Limit, Size/Weight Restriction
Read Less

Bought with Melissa Haje Sera • Gallagher & Co. Real Estate Inc.
GET MORE INFORMATION




