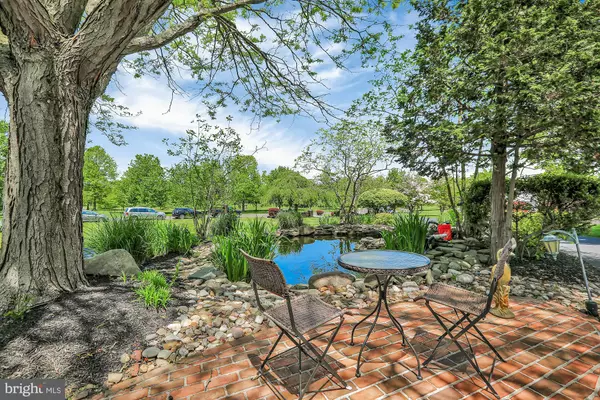For more information regarding the value of a property, please contact us for a free consultation.
113 PONDVIEW Washington Crossing, PA 18977
Want to know what your home might be worth? Contact us for a FREE valuation!

Our team is ready to help you sell your home for the highest possible price ASAP
Key Details
Sold Price $1,000,000
Property Type Single Family Home
Sub Type Detached
Listing Status Sold
Purchase Type For Sale
Square Footage 3,764 sqft
Price per Sqft $265
Subdivision Mill Pond
MLS Listing ID PABU496362
Sold Date 08/17/20
Style Colonial
Bedrooms 4
Full Baths 4
Half Baths 1
HOA Fees $116/ann
HOA Y/N Y
Abv Grd Liv Area 3,764
Originating Board BRIGHT
Year Built 1986
Annual Tax Amount $14,773
Tax Year 2020
Lot Size 2.940 Acres
Acres 2.94
Lot Dimensions 0.00 x 0.00
Property Description
Stately Home Offers Elegance and Comfort in Desirable Washington Crossing, PA. Discover a rare blend of elegance and comfort as you round a circular driveway to approach this beautifully maintained, move-in ready brick colonial home. Beyond the stately entrance, an impressive grand foyer and curved staircase will welcome and guide new owners through the airy and thoughtfully laid-out 4-bedroom, 4.5 bath home. Beyond the hard-wooded formal dining room, living room, and office, you will find a spacious kitchen with a large island, eat-in area, double ovens, granite countertops, and updated fixtures. The kitchen opens to a sunken and sun-kissed great room, adorned with a stone fireplace and vaulted skylight ceilings. Upstairs, find retreat in four large bedrooms with abundant storage, natural light, and bathrooms donning exquisite fixtures, double vanities, and a clawfoot tub. The basement, which has been fashioned into a home office, is the perfect setting for additional media, recreation, or guest space. The outside of this home is as inviting as the inside, with an expansive deck and patio. Man-made pond, manicured gardens, electric dog fence, and fenced-in inground pool and spa with waterfall. The large 2.5-car garage features three doors, plus a side drive for parking and turnarounds. Conveniently located just five minutes from Rt. 95 at the Yardley interchange and within the award-winning Council Rock school district, this home has everything and more that new owners will need to settle into a life of elegance and comfort in desirable Washington Crossing, PA.
Location
State PA
County Bucks
Area Upper Makefield Twp (10147)
Zoning CR1
Rooms
Other Rooms Living Room, Dining Room, Primary Bedroom, Bedroom 2, Bedroom 3, Bedroom 4, Kitchen, Family Room, Other
Basement Full
Interior
Interior Features Butlers Pantry, Dining Area, Kitchen - Island, Primary Bath(s), Skylight(s), Sprinkler System, Stain/Lead Glass, Stall Shower
Hot Water Propane
Heating Baseboard - Hot Water
Cooling Central A/C
Flooring Hardwood
Fireplaces Number 1
Fireplaces Type Stone
Furnishings No
Fireplace Y
Heat Source Propane - Owned
Laundry Main Floor
Exterior
Parking Features Garage - Side Entry
Garage Spaces 2.0
Pool In Ground
Water Access N
Accessibility None
Attached Garage 2
Total Parking Spaces 2
Garage Y
Building
Story 2
Sewer On Site Septic
Water Well
Architectural Style Colonial
Level or Stories 2
Additional Building Above Grade, Below Grade
New Construction N
Schools
Elementary Schools S Feinstne
Middle Schools Newtown
High Schools Council Rock High School North
School District Council Rock
Others
HOA Fee Include Common Area Maintenance
Senior Community No
Tax ID 47-020-108-012
Ownership Fee Simple
SqFt Source Assessor
Special Listing Condition Standard
Read Less

Bought with Susan C Langenstein • RE/MAX 440 - Doylestown



