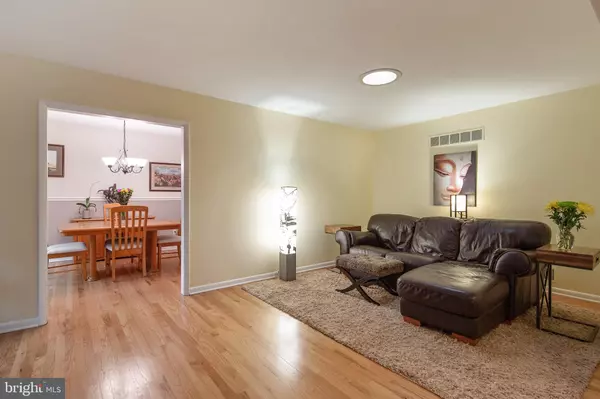For more information regarding the value of a property, please contact us for a free consultation.
203 BROADHAVEN RD Hockessin, DE 19707
Want to know what your home might be worth? Contact us for a FREE valuation!

Our team is ready to help you sell your home for the highest possible price ASAP
Key Details
Sold Price $390,000
Property Type Single Family Home
Sub Type Detached
Listing Status Sold
Purchase Type For Sale
Square Footage 1,850 sqft
Price per Sqft $210
Subdivision Gateway Farms
MLS Listing ID DENC507094
Sold Date 09/24/20
Style Ranch/Rambler
Bedrooms 4
Full Baths 2
HOA Y/N N
Abv Grd Liv Area 1,850
Originating Board BRIGHT
Year Built 1966
Annual Tax Amount $2,786
Tax Year 2020
Lot Size 0.490 Acres
Acres 0.49
Lot Dimensions 128.80 x 153.50
Property Description
Professional photos to be added shortly. Stylish 4 bed 2ba Ranch home located in highly sought after Gateway Farms. Gorgeous, secluded, professionally landscaped lot is just under a half acre with an in ground pool. Floor plan is bright and open with hardwood flooring throughout. Kitchen features wood cabinetry with ceramic backsplash and tile flooring. Cheery breakfast area with bay window overlooks the patio and pool and is open to the family room with a wood burning fireplace and slider's leading to rear patio. Master bedroom features an updated, private bath and plenty of closet space. Additional bedrooms are ample is size and hall bath is nicely renovated. One car garage leads in to a spacious laundry room. Numerous updated include High Efficiency Furnace (2016) with UV lights (2019), A/C (Hybrid System 2014), HWH (2018), Newer Windows, Back Patio installed with 3ft footers (2010), Pool Motor and Valve (2020). Convenient one floor living in desirable Red Clay Schools. Easy access routes to Rt. 7 & 41.
Location
State DE
County New Castle
Area Hockssn/Greenvl/Centrvl (30902)
Zoning NC21
Rooms
Other Rooms Living Room, Dining Room, Primary Bedroom, Bedroom 2, Bedroom 3, Bedroom 4, Kitchen, Family Room
Basement Full, Unfinished, Sump Pump
Main Level Bedrooms 4
Interior
Interior Features Floor Plan - Open, Primary Bath(s), Window Treatments, Ceiling Fan(s), Breakfast Area
Hot Water Natural Gas
Heating Forced Air
Cooling Central A/C
Flooring Hardwood, Ceramic Tile
Fireplaces Number 1
Equipment Oven/Range - Gas, Oven - Self Cleaning, Range Hood, Refrigerator, Exhaust Fan, Dishwasher, Dryer, Washer, Water Heater
Fireplace Y
Appliance Oven/Range - Gas, Oven - Self Cleaning, Range Hood, Refrigerator, Exhaust Fan, Dishwasher, Dryer, Washer, Water Heater
Heat Source Natural Gas
Laundry Main Floor
Exterior
Exterior Feature Patio(s), Porch(es)
Parking Features Garage Door Opener
Garage Spaces 4.0
Pool In Ground
Water Access N
Roof Type Shingle
Accessibility None
Porch Patio(s), Porch(es)
Attached Garage 1
Total Parking Spaces 4
Garage Y
Building
Lot Description Front Yard, Level, Landscaping, Rear Yard, SideYard(s)
Story 1
Sewer Public Sewer
Water Public
Architectural Style Ranch/Rambler
Level or Stories 1
Additional Building Above Grade, Below Grade
Structure Type Dry Wall
New Construction N
Schools
Elementary Schools Cooke
Middle Schools Dupont H
High Schools Dupont
School District Red Clay Consolidated
Others
Senior Community No
Tax ID 08-013.30-068
Ownership Fee Simple
SqFt Source Assessor
Security Features Smoke Detector
Special Listing Condition Standard
Read Less

Bought with Julie A Spagnolo • Long & Foster Real Estate, Inc.
GET MORE INFORMATION




