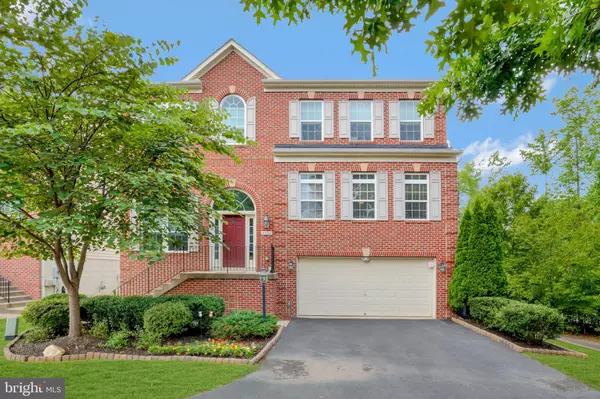For more information regarding the value of a property, please contact us for a free consultation.
4434 DAVIS FAIRFAX LN Woodbridge, VA 22192
Want to know what your home might be worth? Contact us for a FREE valuation!

Our team is ready to help you sell your home for the highest possible price ASAP
Key Details
Sold Price $650,000
Property Type Single Family Home
Sub Type Detached
Listing Status Sold
Purchase Type For Sale
Square Footage 4,748 sqft
Price per Sqft $136
Subdivision Reids Prospect
MLS Listing ID VAPW502056
Sold Date 10/02/20
Style Traditional,Transitional
Bedrooms 5
Full Baths 4
Half Baths 1
HOA Fees $93/mo
HOA Y/N Y
Abv Grd Liv Area 3,648
Originating Board BRIGHT
Year Built 2009
Annual Tax Amount $7,303
Tax Year 2020
Lot Size 5,950 Sqft
Acres 0.14
Property Description
Huge 5 bedrooms 4 1/2 bath, former model home with upgrades on 3 levels. Beautiful Brazilian Cherry floors on main level and crown molding on all three levels. Lots of windows bring in lots of natural light. Open floor plan with a spacious foyer and recessed lighting throughout the main level and basement. Living room is spacious with ship lap and an inbuilt. Looks beautiful! Dining room has a tray ceiling, chair railing and picture molding. Once again, very spacious! Gas fireplace with stone surround and a mantel, that add a charm to the family room. Kitchen comes with a new Showcase refrigerator with metal cooling, granite counter tops, built in microwave, dishwasher, wall oven and gas cooking. All stainless steel appliances! Marble back splash, 42" cabinets, Delta Pull-Down Touch Kitchen Faucet, and motion sensor light in the spacious walk in pantry. There's also a glass cabinet in the kitchen. The sun room is spacious and leads to the deck. Office/mud room is right off the foyer entrance. There's also a half bath and coat closet on the main floor. Upper level has a huge master bedroom with a sitting area. Master bedroom has a tray ceiling, picture molding and a chair railing. Beautiful wood paneling in the second bedroom and picture molding in the third bedroom. Fourth bedroom has wainscotting, an attached bath and a walk in closet. Huge recreation room in the basement with shelf ledge. Fifth bedroom is nice and spacious. There's also a full bath and storage room in the basement. Walk out to a fenced backyard. 2 car garage with Liftmaster garage opener. 65 gallons hot water tank. Fios and cable ready. Amenities include a pool, fitness center and a playground. 2 minutes walk to River Falls golf course and close to shopping and restaurants, and Prince William Parkway. SCHOOLS: PENN ELEMENTARY, BENTON MIDDLE & CHARLES COLGAN SR HIGH. OPEN HOUSE 8/22 & 8/23 from 12-4 pm.
Location
State VA
County Prince William
Zoning PMR
Direction East
Rooms
Other Rooms Living Room, Dining Room, Primary Bedroom, Bedroom 2, Bedroom 3, Bedroom 4, Bedroom 5, Kitchen, Family Room, Foyer, Study, Sun/Florida Room, Laundry, Recreation Room, Bathroom 1, Bathroom 2, Bathroom 3, Primary Bathroom, Half Bath
Basement Connecting Stairway, Daylight, Full, Full, Fully Finished, Heated, Outside Entrance, Rear Entrance, Sump Pump, Walkout Level
Interior
Interior Features Attic, Built-Ins, Carpet, Ceiling Fan(s), Crown Moldings, Family Room Off Kitchen, Floor Plan - Open, Formal/Separate Dining Room, Kitchen - Eat-In, Kitchen - Island, Primary Bath(s), Pantry, Recessed Lighting, Sprinkler System, Store/Office, Tub Shower, Wainscotting, Walk-in Closet(s), Wood Floors
Hot Water Natural Gas
Heating Forced Air
Cooling Central A/C
Flooring Hardwood, Ceramic Tile, Carpet, Laminated
Fireplaces Number 1
Fireplaces Type Gas/Propane, Mantel(s)
Equipment Built-In Microwave, Built-In Range, Cooktop, Dishwasher, Disposal, Dryer, Dryer - Electric, Exhaust Fan, Icemaker, Microwave, Oven - Double, Refrigerator, Stainless Steel Appliances, Washer, Water Heater
Fireplace Y
Appliance Built-In Microwave, Built-In Range, Cooktop, Dishwasher, Disposal, Dryer, Dryer - Electric, Exhaust Fan, Icemaker, Microwave, Oven - Double, Refrigerator, Stainless Steel Appliances, Washer, Water Heater
Heat Source Natural Gas
Laundry Upper Floor, Washer In Unit, Dryer In Unit
Exterior
Garage Garage - Front Entry, Garage Door Opener, Inside Access
Garage Spaces 4.0
Utilities Available Electric Available, Natural Gas Available, Phone Available, Propane, Sewer Available, Water Available
Amenities Available Fitness Center, Pool - Outdoor
Waterfront N
Water Access N
Roof Type Composite
Accessibility None
Attached Garage 2
Total Parking Spaces 4
Garage Y
Building
Story 3
Sewer Public Sewer
Water Public
Architectural Style Traditional, Transitional
Level or Stories 3
Additional Building Above Grade, Below Grade
Structure Type Dry Wall
New Construction N
Schools
Elementary Schools Penn
Middle Schools Benton
High Schools Charles J. Colgan Senior
School District Prince William County Public Schools
Others
HOA Fee Include Trash,Common Area Maintenance,Pool(s),Snow Removal
Senior Community No
Tax ID 8193-23-1286
Ownership Fee Simple
SqFt Source Assessor
Special Listing Condition Standard
Read Less

Bought with Mohammed A Hasanian • Long & Foster Real Estate, Inc.
GET MORE INFORMATION




