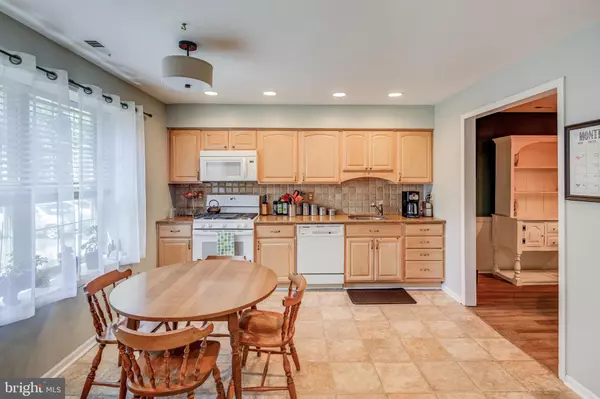For more information regarding the value of a property, please contact us for a free consultation.
10 BLACKHAWK CT Medford, NJ 08055
Want to know what your home might be worth? Contact us for a FREE valuation!

Our team is ready to help you sell your home for the highest possible price ASAP
Key Details
Sold Price $220,000
Property Type Townhouse
Sub Type Interior Row/Townhouse
Listing Status Sold
Purchase Type For Sale
Square Footage 1,784 sqft
Price per Sqft $123
Subdivision Taunton Trace
MLS Listing ID NJBL377952
Sold Date 10/02/20
Style Other
Bedrooms 3
Full Baths 2
Half Baths 1
HOA Fees $21
HOA Y/N Y
Abv Grd Liv Area 1,784
Originating Board BRIGHT
Year Built 1980
Annual Tax Amount $5,581
Tax Year 2019
Lot Size 2,640 Sqft
Acres 0.06
Lot Dimensions 0.00 x 0.00
Property Description
Welcome to this beautifully maintained larger model townhouse in Taunton Trace. 3 bed 2.5 bath. Walk in the front door to the foyer and make a left into the eat-in kitchen. The kitchen gets a ton of light from the bay window and recessed lighting which sets the ambiance. Granite counter-tops, tile backsplash and maple cabinets set the tone for the kitchen. Off the kitchen is the large dining room well equipped for sit down meals with the family. New flooring throughout the dining room flows into the living room. The living room is the largest room in the house and doubles as the family room, den or kids playroom. Off the living room is a walkout sliding door to the deck and back yard. The yard is spacious which is unusual for a townhome. The first floor also has powder room. The second level has a spacious master suite with a full bathroom and walk in closet, and two additional bedrooms and a full bathroom in the hall of the second floor. The Taunton Trace development has a tennis and basketball court, playground for the kiddos and 3 lakes. Lenape School District. Short commute to Philadelphia and local shopping, and only 1 hour from the shore. Contact us for a showing before this one is gone!
Location
State NJ
County Burlington
Area Medford Twp (20320)
Zoning RES
Rooms
Other Rooms Living Room, Dining Room, Primary Bedroom, Bedroom 2, Bedroom 3, Kitchen, Bathroom 1, Bathroom 2, Primary Bathroom
Interior
Interior Features Dining Area, Kitchen - Eat-In, Primary Bath(s), Stall Shower, Tub Shower, Walk-in Closet(s), Window Treatments, Wood Floors, Carpet
Hot Water Natural Gas
Heating Forced Air
Cooling Central A/C
Equipment Built-In Range, Refrigerator, Microwave, Dishwasher
Appliance Built-In Range, Refrigerator, Microwave, Dishwasher
Heat Source Natural Gas
Exterior
Exterior Feature Deck(s)
Amenities Available Common Grounds, Lake, Tennis Courts, Tot Lots/Playground
Waterfront N
Water Access N
Roof Type Shingle
Accessibility None
Porch Deck(s)
Garage N
Building
Story 2
Sewer Public Sewer
Water Public
Architectural Style Other
Level or Stories 2
Additional Building Above Grade, Below Grade
New Construction N
Schools
School District Medford Township Public Schools
Others
HOA Fee Include All Ground Fee,Common Area Maintenance
Senior Community No
Tax ID 20-02702 08-00027
Ownership Fee Simple
SqFt Source Assessor
Acceptable Financing Cash, Conventional, FHA, VA, Negotiable
Listing Terms Cash, Conventional, FHA, VA, Negotiable
Financing Cash,Conventional,FHA,VA,Negotiable
Special Listing Condition Standard
Read Less

Bought with Howard B Lipton • Weichert Realtors-Burlington
GET MORE INFORMATION




