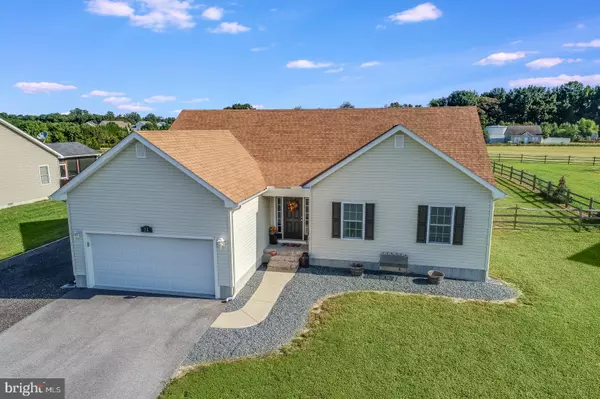For more information regarding the value of a property, please contact us for a free consultation.
52 W BUCK POINT RD Clayton, DE 19938
Want to know what your home might be worth? Contact us for a FREE valuation!

Our team is ready to help you sell your home for the highest possible price ASAP
Key Details
Sold Price $297,000
Property Type Single Family Home
Sub Type Detached
Listing Status Sold
Purchase Type For Sale
Square Footage 1,551 sqft
Price per Sqft $191
Subdivision Whitetail Run
MLS Listing ID DEKT241946
Sold Date 10/29/20
Style Ranch/Rambler
Bedrooms 3
Full Baths 2
HOA Fees $19/ann
HOA Y/N Y
Abv Grd Liv Area 1,551
Originating Board BRIGHT
Year Built 2016
Annual Tax Amount $985
Tax Year 2020
Lot Size 0.500 Acres
Acres 0.5
Lot Dimensions 100.00 x 218.00
Property Description
WOW! Check out this perfect 3-bedroom ranch home, it will not last long! If you are looking for a country feel but still want to be in a community, you will love Whitetail Run. This half acre lot is exactly what you have been looking for. The inside of this home will not disappoint you, with just enough space for your needs. The foyer has hardwood flooring and leads to the large family room. The family room offers cathedral ceilings, a ceiling fan, a faux wood accent wall, and plenty of natural light with the open floor plan. The kitchen is open to the family room for easy entertaining. All the appliances are included and there is seating at the counter. The breakfast area offers space for your dining table and a slider leads to the backyard. The master bedroom is located at the rear of the home and features a Dbl window, a ceiling fan, a walk-in closet, and its own full bathroom with dual sinks. There are two more comfortable bedrooms located in the front of the home. A full shared bathroom and a large laundry room off the kitchen finish out this main floor level. The unfinished basement has an egress window and is ready for you to finish it however you like! This basement gives plenty of storage room even if you finish some of the space into a rec room. The 2-car garage has a side door for convenience leading to the extended driveway. You will love the extended driveway to park your boat/camper or to just access the shed with your vehicle. The huge storage shed with electric is a great space for your lawn equipment and other toys/tools. This home is "Move in Ready", so schedule your showing today, it will not be around for long! Showings start Saturday Sept 26th.
Location
State DE
County Kent
Area Smyrna (30801)
Zoning AC
Rooms
Other Rooms Living Room, Bedroom 2, Bedroom 3, Kitchen, Breakfast Room, Bedroom 1, Laundry
Basement Full
Main Level Bedrooms 3
Interior
Hot Water Electric
Heating Forced Air
Cooling Central A/C
Heat Source Propane - Leased
Exterior
Parking Features Garage - Front Entry
Garage Spaces 2.0
Water Access N
Accessibility None
Attached Garage 2
Total Parking Spaces 2
Garage Y
Building
Story 1
Sewer On Site Septic
Water Public
Architectural Style Ranch/Rambler
Level or Stories 1
Additional Building Above Grade, Below Grade
New Construction N
Schools
School District Smyrna
Others
Senior Community No
Tax ID KH-00-04402-01-8500-000
Ownership Fee Simple
SqFt Source Assessor
Acceptable Financing Cash, Conventional, FHA, USDA, VA
Listing Terms Cash, Conventional, FHA, USDA, VA
Financing Cash,Conventional,FHA,USDA,VA
Special Listing Condition Standard
Read Less

Bought with Paula J Cashion • RE/MAX Horizons
GET MORE INFORMATION




