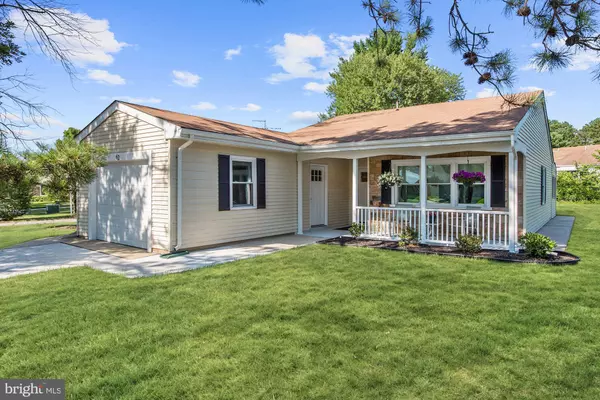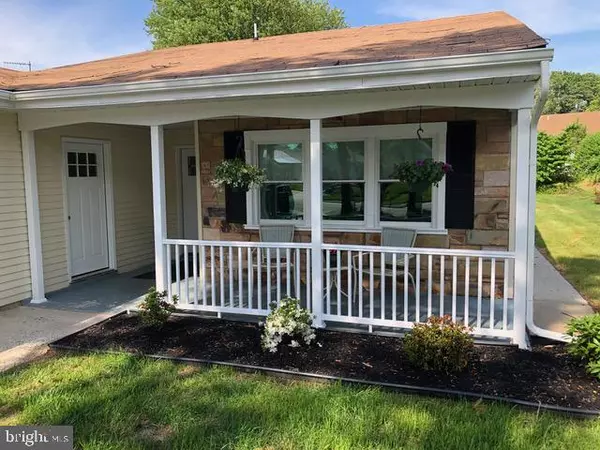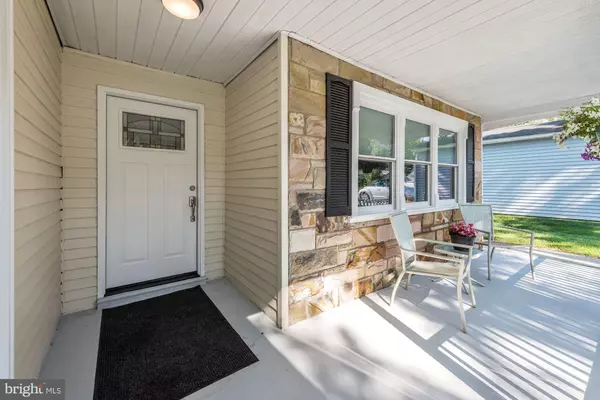For more information regarding the value of a property, please contact us for a free consultation.
62 HUNTINGTON DR Southampton, NJ 08088
Want to know what your home might be worth? Contact us for a FREE valuation!

Our team is ready to help you sell your home for the highest possible price ASAP
Key Details
Sold Price $212,000
Property Type Single Family Home
Sub Type Detached
Listing Status Sold
Purchase Type For Sale
Square Footage 1,077 sqft
Price per Sqft $196
Subdivision Leisuretowne
MLS Listing ID NJBL376692
Sold Date 10/30/20
Style Ranch/Rambler
Bedrooms 2
Full Baths 1
Half Baths 1
HOA Fees $77/mo
HOA Y/N Y
Abv Grd Liv Area 1,077
Originating Board BRIGHT
Year Built 1976
Annual Tax Amount $2,858
Tax Year 2019
Lot Size 10,082 Sqft
Acres 0.23
Lot Dimensions 71.00 x 142.00
Property Description
You've found it! Move right in, this beautifully renovated porch front home is located in one of South Jersey's largest & most desirable active adult communities, Leisuretowne. Features include a lovely new kitchen with quartz countertops, gorgeous tiled backsplash, modern cabinetry with soft close drawers, new carpet, updated bathrooms, new air conditioning, replacement windows, fresh paint throughout, good sized rooms and a spacious living area with an open floor plan which offers plenty of natural light. The all seasons/sun room with French doors has a large storage closet. This bonus room can be used as an office, craft center or family room. This finished addition is not reflected in the original square footage included in this listing. The large built in garage has shelving and a large floored attic for additional storage. All you have to do is unpack and start living. Schedule your tour today. You won't be disappointed!
Location
State NJ
County Burlington
Area Southampton Twp (20333)
Zoning RDPL
Rooms
Other Rooms Living Room, Dining Room, Primary Bedroom, Bedroom 2, Kitchen, Sun/Florida Room, Full Bath, Half Bath
Main Level Bedrooms 2
Interior
Interior Features Attic, Carpet
Hot Water Electric
Heating Baseboard - Electric
Cooling Central A/C
Flooring Carpet, Ceramic Tile, Vinyl
Equipment Built-In Microwave, Dishwasher, Disposal, Oven/Range - Electric
Fireplace N
Appliance Built-In Microwave, Dishwasher, Disposal, Oven/Range - Electric
Heat Source Electric
Laundry Main Floor
Exterior
Garage Garage - Front Entry
Garage Spaces 2.0
Utilities Available Cable TV Available, Phone Available
Amenities Available Club House, Pool - Outdoor, Putting Green, Other
Water Access N
View Trees/Woods
Roof Type Shingle
Street Surface Paved
Accessibility None
Attached Garage 1
Total Parking Spaces 2
Garage Y
Building
Lot Description Front Yard, Landscaping, Rear Yard, Trees/Wooded
Story 1
Foundation Slab
Sewer Public Sewer
Water Public
Architectural Style Ranch/Rambler
Level or Stories 1
Additional Building Above Grade, Below Grade
New Construction N
Schools
Elementary Schools Southampton Township School No 1
Middle Schools Southampton Township School No 3
High Schools Seneca H.S.
School District Southampton Township Public Schools
Others
Pets Allowed Y
HOA Fee Include Common Area Maintenance
Senior Community Yes
Age Restriction 55
Tax ID 33-02702 14-00018
Ownership Fee Simple
SqFt Source Assessor
Acceptable Financing Cash, Conventional, FHA, FHA 203(k), VA, USDA
Horse Property N
Listing Terms Cash, Conventional, FHA, FHA 203(k), VA, USDA
Financing Cash,Conventional,FHA,FHA 203(k),VA,USDA
Special Listing Condition Standard
Pets Description No Pet Restrictions
Read Less

Bought with George William Bittner • McHugh Realty
GET MORE INFORMATION




