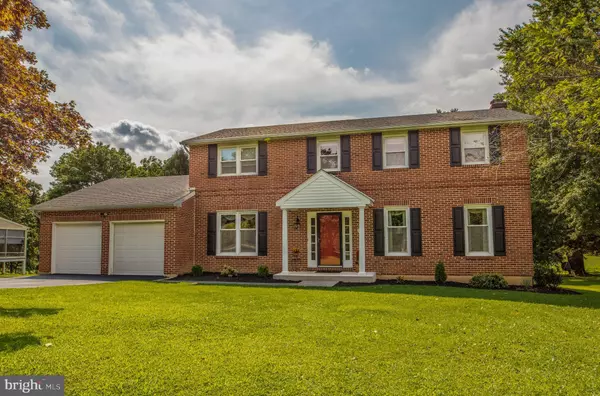For more information regarding the value of a property, please contact us for a free consultation.
10 YORK WAY Hockessin, DE 19707
Want to know what your home might be worth? Contact us for a FREE valuation!

Our team is ready to help you sell your home for the highest possible price ASAP
Key Details
Sold Price $489,900
Property Type Single Family Home
Sub Type Detached
Listing Status Sold
Purchase Type For Sale
Square Footage 2,400 sqft
Price per Sqft $204
Subdivision Stuyvesant Hills
MLS Listing ID DENC507898
Sold Date 11/10/20
Style Colonial
Bedrooms 4
Full Baths 2
Half Baths 1
HOA Y/N N
Abv Grd Liv Area 2,400
Originating Board BRIGHT
Year Built 1984
Annual Tax Amount $4,057
Tax Year 2020
Lot Size 0.380 Acres
Acres 0.38
Lot Dimensions 108.00 x 155.20
Property Description
Located on a picture perfect lot that overlooks open space, this 4 bedroom, 2 1/2 colonial is loaded with updates and allows you to move right in. The entry foyer with tile is flanked by formal living and dining rooms. Beautiful kitchen totally remodeled features wood cabinetry, Corian, tile backsplash, tile floor, new appliances and built in microwave. Family room with brick fireplace accesses large enclosed porch and deck which is great for entertaining and offers a great backyard view. The 2nd floor master suite includes walk in closet and beautifully remodeled master bath. There are 3 additional bedrooms plus remodeled hall bath. The finished basement includes a bar with sink and is ideal for watching the "Big Game!" Additional features include: 1st floor den and laundry, remodeled powder room, New epoxy garage floor, updated roof & windows, heat pump with oil back up, attractive landscaping, neutral decor & more! Home is convenient to shopping, restaurants, parks and in the popular Cooke Elementary Feeder pattern. Great house, in a great Hockessin location! Back on the Market! Note: 3676 total sq. ft., 2400 above grade, difference below grade.
Location
State DE
County New Castle
Area Hockssn/Greenvl/Centrvl (30902)
Zoning NC15
Rooms
Other Rooms Living Room, Dining Room, Primary Bedroom, Bedroom 2, Bedroom 3, Bedroom 4, Kitchen, Family Room, Den
Basement Partial
Interior
Hot Water Electric
Heating Other
Cooling Central A/C
Fireplaces Number 1
Fireplaces Type Brick
Fireplace Y
Heat Source Electric
Laundry Main Floor
Exterior
Parking Features Garage - Front Entry
Garage Spaces 2.0
Water Access N
Accessibility None
Attached Garage 2
Total Parking Spaces 2
Garage Y
Building
Story 2
Sewer Public Sewer
Water Public
Architectural Style Colonial
Level or Stories 2
Additional Building Above Grade, Below Grade
New Construction N
Schools
School District Red Clay Consolidated
Others
Senior Community No
Tax ID 08-014.30-049
Ownership Fee Simple
SqFt Source Assessor
Special Listing Condition Standard
Read Less

Bought with Shana Delcollo • Patterson-Schwartz-Hockessin
GET MORE INFORMATION




