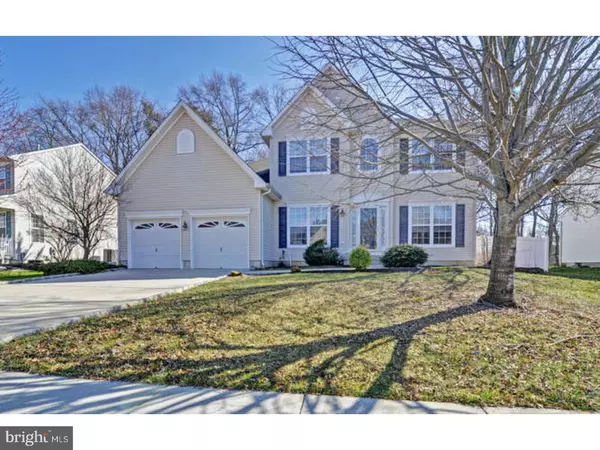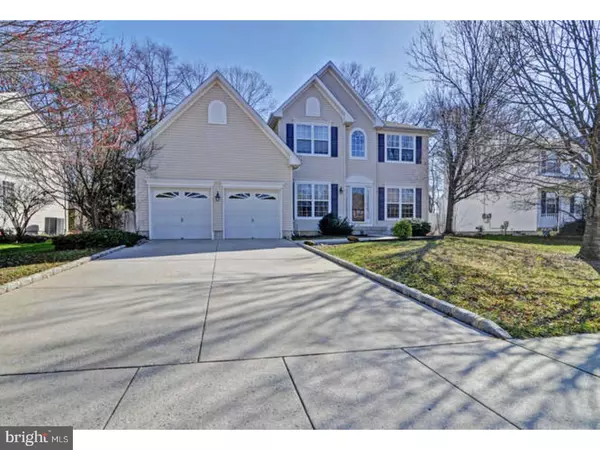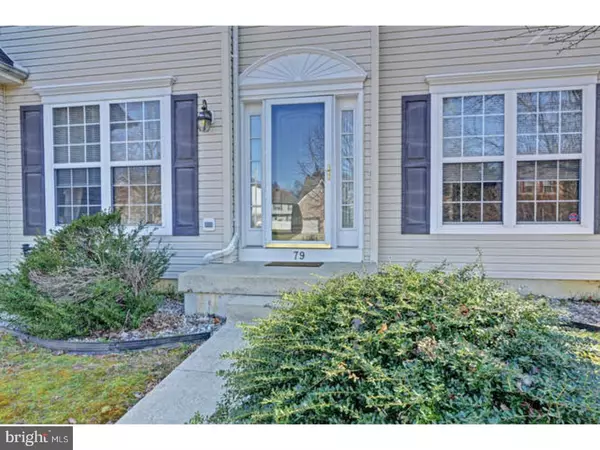For more information regarding the value of a property, please contact us for a free consultation.
79 CREEKWOOD DR Bordentown, NJ 08505
Want to know what your home might be worth? Contact us for a FREE valuation!

Our team is ready to help you sell your home for the highest possible price ASAP
Key Details
Sold Price $379,000
Property Type Single Family Home
Sub Type Detached
Listing Status Sold
Purchase Type For Sale
Square Footage 2,540 sqft
Price per Sqft $149
Subdivision Mallard Creek
MLS Listing ID 1000221834
Sold Date 05/24/18
Style Colonial
Bedrooms 4
Full Baths 2
Half Baths 1
HOA Y/N N
Abv Grd Liv Area 2,540
Originating Board TREND
Year Built 2001
Annual Tax Amount $9,204
Tax Year 2017
Lot Size 0.406 Acres
Acres 0.41
Lot Dimensions 73X242
Property Description
Welcome Home! This Mallard Creek Ashwood model home features 4 bedrooms 2.5 Baths, an in-ground pool, solar panels, and all on a premium wooded lot. When you first walk in you will first notice the 2 story foyer which is filled with natural light, beautiful hard wood floors, and a unique open stair case. The luxuries for this home include, Crown moldings throughout, fireplace incased by marble, double sinks in each full bath, first floor laundry/mud room, 42" cabinets in the kitchen, and 6 foot privacy fence. Open the double doors to the master bedroom and you will find a beautiful view, spacious master bath with a soaking tub and stall shower, also in the master bedroom you will find a large walk in closet. The 2 car garage has electric door openers and plenty of room for storage. And to top it all off this home is minutes away from shopping, train station & major highways. It's all here! Come see this beautiful home you will not want to leave!
Location
State NJ
County Burlington
Area Florence Twp (20315)
Zoning RES.
Rooms
Other Rooms Living Room, Dining Room, Primary Bedroom, Bedroom 2, Bedroom 3, Kitchen, Family Room, Bedroom 1, Other, Attic
Basement Full, Unfinished
Interior
Interior Features Primary Bath(s), Kitchen - Island, Butlers Pantry, Ceiling Fan(s), Dining Area
Hot Water Natural Gas
Heating Gas, Forced Air
Cooling Central A/C
Flooring Wood, Fully Carpeted, Vinyl
Fireplaces Number 1
Fireplaces Type Marble
Equipment Dishwasher
Fireplace Y
Appliance Dishwasher
Heat Source Natural Gas
Laundry Main Floor
Exterior
Exterior Feature Patio(s)
Garage Garage Door Opener
Garage Spaces 5.0
Fence Other
Pool In Ground
Water Access N
Roof Type Pitched,Shingle
Accessibility None
Porch Patio(s)
Attached Garage 2
Total Parking Spaces 5
Garage Y
Building
Lot Description Level, Front Yard, Rear Yard
Story 2
Foundation Concrete Perimeter
Sewer Public Sewer
Water Public
Architectural Style Colonial
Level or Stories 2
Additional Building Above Grade, Shed
Structure Type Cathedral Ceilings,9'+ Ceilings
New Construction N
Schools
School District Florence Township Public Schools
Others
Senior Community No
Tax ID 15-00166 05-00041
Ownership Fee Simple
Security Features Security System
Read Less

Bought with Non Subscribing Member • Non Member Office
GET MORE INFORMATION




