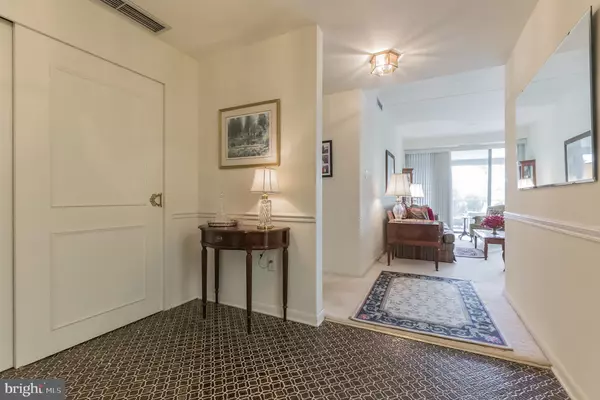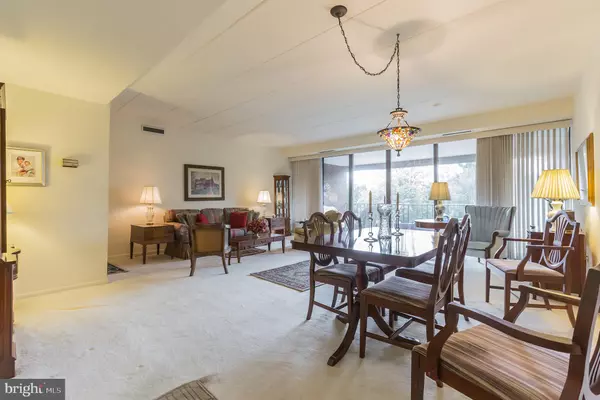For more information regarding the value of a property, please contact us for a free consultation.
614-UNIT LOVEVILLE RD #D4A Hockessin, DE 19707
Want to know what your home might be worth? Contact us for a FREE valuation!

Our team is ready to help you sell your home for the highest possible price ASAP
Key Details
Sold Price $198,000
Property Type Condo
Sub Type Condo/Co-op
Listing Status Sold
Purchase Type For Sale
Square Footage 2,075 sqft
Price per Sqft $95
Subdivision Coffee Run
MLS Listing ID DENC507804
Sold Date 12/17/20
Style Other
Bedrooms 3
Full Baths 2
Condo Fees $625/mo
HOA Y/N N
Abv Grd Liv Area 2,075
Originating Board BRIGHT
Year Built 1974
Annual Tax Amount $3,077
Tax Year 2020
Lot Dimensions 0.00 x 0.00
Property Description
Penthouse Style maintenance free living! Offering a spacious and open floor plan with an abundance of natural sunlight flowing throughout. All will feel welcomed entering into this elegant foyer which opens up to an oversized living room and dining room. With double sliding glass door access to a private, covered balcony with an amazing view this is a perfect space to enjoy your morning coffee or entertain family and friends. Situated just off the dining area is a cozy eat-in kitchen with plenty of cabinets and counter space, a double bowl sink, double oven, built in stove top with hood and a serving window to the breakfast room which also hosts the washer and dryer with built in cabinets. The charming, generously sized main bedroom features a wall of windows and private full bath. To complete this lovely unit is a second bedroom with a custom wall of cabinets and shelving and an additional room which could serve as a den, office or third bedroom. Extra space is provided in the basement. Just outside the unit is the utility closet with the unit's own HVAC system. Shopping, restaurants, parks, local attractions, libraries and convenient access to popular commuter routes complete the exceptional value of this home. The community has had a recent facelift with brightened newly painted hallways that include new carpet and a redesigned common area at the front of the building. Community grounds are impeccably maintained with lush, manicured landscaping and loads of trees for shade. Also included is a community pool and clubhouse offering a great retreat from all of the summer heat! The condo fee includes hot water, heat, trash removal, common area maintenance, exterior building maintenance, snow removal, expanded cable with a specific company. Book your virtual or in person tour today. This desirable condo won’t last long!!
Location
State DE
County New Castle
Area Hockssn/Greenvl/Centrvl (30902)
Zoning NCAP
Rooms
Other Rooms Living Room, Primary Bedroom, Bedroom 2, Bedroom 3, Kitchen
Main Level Bedrooms 3
Interior
Hot Water Electric
Heating Heat Pump - Electric BackUp
Cooling Central A/C
Fireplace N
Heat Source Electric
Laundry Main Floor
Exterior
Amenities Available Other
Water Access N
Accessibility Elevator
Garage N
Building
Story 1
Unit Features Garden 1 - 4 Floors
Sewer Public Sewer
Water Public
Architectural Style Other
Level or Stories 1
Additional Building Above Grade, Below Grade
New Construction N
Schools
Elementary Schools Brandywine Springs
Middle Schools Skyline
High Schools Mckean
School District Red Clay Consolidated
Others
HOA Fee Include Common Area Maintenance,Lawn Maintenance,Snow Removal
Senior Community No
Tax ID 08-020.00-052.C.D04A
Ownership Condominium
Acceptable Financing Cash, Conventional
Listing Terms Cash, Conventional
Financing Cash,Conventional
Special Listing Condition Standard
Read Less

Bought with Anne L Menaquale • RE/MAX Associates - Newark
GET MORE INFORMATION




