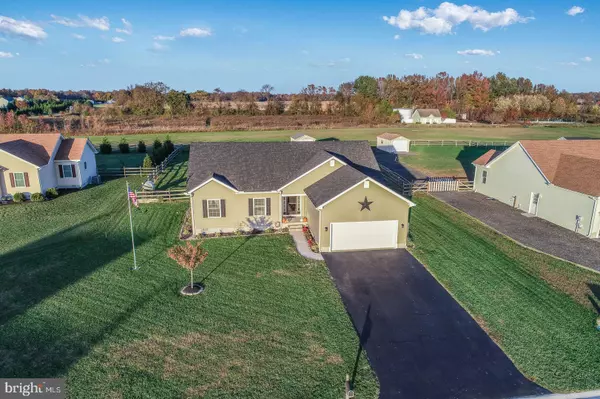For more information regarding the value of a property, please contact us for a free consultation.
72 W BUCK POINT RD Clayton, DE 19938
Want to know what your home might be worth? Contact us for a FREE valuation!

Our team is ready to help you sell your home for the highest possible price ASAP
Key Details
Sold Price $305,000
Property Type Single Family Home
Sub Type Detached
Listing Status Sold
Purchase Type For Sale
Square Footage 1,674 sqft
Price per Sqft $182
Subdivision Whitetail Run
MLS Listing ID DEKT243316
Sold Date 12/30/20
Style Contemporary
Bedrooms 3
Full Baths 2
HOA Fees $19/ann
HOA Y/N Y
Abv Grd Liv Area 1,674
Originating Board BRIGHT
Year Built 2015
Annual Tax Amount $1,044
Tax Year 2020
Lot Size 0.520 Acres
Acres 0.52
Lot Dimensions 141.53 x 218.00
Property Description
Here is the home you have been waiting for! This 3-bedroom ranch home sits on a perfect acre lot and it will not disappoint you. Are you looking for a little elbow room? Whitetail Run is a community that offers some space with a country feel! The homeowners pride shows throughout this well-maintained home. You will love the updates that have been made on this 5-year-old home. The first thing you will notice as you enter the home is the gorgeous wide plank vinyl flooring. The foyer flows into the family room which has cathedral ceilings and a ceiling fan. The kitchen is open to the family room for easy entertaining. All the stainless appliances are included, and you will love the granite counters and tiled backsplash. There is recessed lights and pendant lighting to highlight the counter seating which has a tiled accent wall. The kitchen has space for a large table. Just off of the kitchen you will find the dining room which has been converted to the perfect bar/entertaining space. There are built in cabinets, shelves, a custom counter for display, and a beverage mini fridge. The master bedroom is located at the rear of the home and features a double window, a ceiling fan, a 10' x 5' walk-in closet, and its own full bathroom with dual sinks, soaking tub, and shower. New carpet has just been installed in the master bedroom and bedroom #2. Bedroom #2 also features an accent wood plank wall and a ceiling fan. Bedroom #3 is located at the front of the home and there is a shared full bathroom with updated fixtures. The outside is just as nice and provides even more entertaining space. You will love the 16' x 13' screened in porch with cathedral ceilings, pet tough screens, ceiling fan, and a dog door. You can also enjoy the 27' x 16' composite deck which has a built-in hot tub and outdoor string lights to provide the perfect ambiance at night. The backyard is fenced and features a fire pit and garden. There is also a 20' x 12' storage shed for your lawn equipment and other toys/tools. Next to the shed is a spot for parking a boat, RV, or trailer. There is also floored storage space in the attic above the garage for extra storage space. Other features include: Updated light fixtures, flagpole, laundry room with cabinets, and a 2 car garage with built in shelves and a side door. This home is ?Move in Ready?, so schedule your showing today, it will not be around for long!
Location
State DE
County Kent
Area Smyrna (30801)
Zoning AC
Rooms
Other Rooms Dining Room, Bedroom 2, Bedroom 3, Kitchen, Family Room, Bedroom 1, Screened Porch
Main Level Bedrooms 3
Interior
Hot Water Electric
Heating Forced Air
Cooling Central A/C
Fireplace N
Heat Source Propane - Leased
Exterior
Exterior Feature Deck(s), Porch(es)
Parking Features Garage - Front Entry
Garage Spaces 2.0
Water Access N
Accessibility None
Porch Deck(s), Porch(es)
Total Parking Spaces 2
Garage Y
Building
Story 1
Foundation Crawl Space
Sewer On Site Septic
Water Public
Architectural Style Contemporary
Level or Stories 1
Additional Building Above Grade, Below Grade
New Construction N
Schools
School District Smyrna
Others
Senior Community No
Tax ID KH-00-04402-01-8600-000
Ownership Fee Simple
SqFt Source Estimated
Acceptable Financing FHA, Conventional, Cash, USDA, VA
Listing Terms FHA, Conventional, Cash, USDA, VA
Financing FHA,Conventional,Cash,USDA,VA
Special Listing Condition Standard
Read Less

Bought with Patricia R Hawryluk • RE/MAX Horizons
GET MORE INFORMATION




