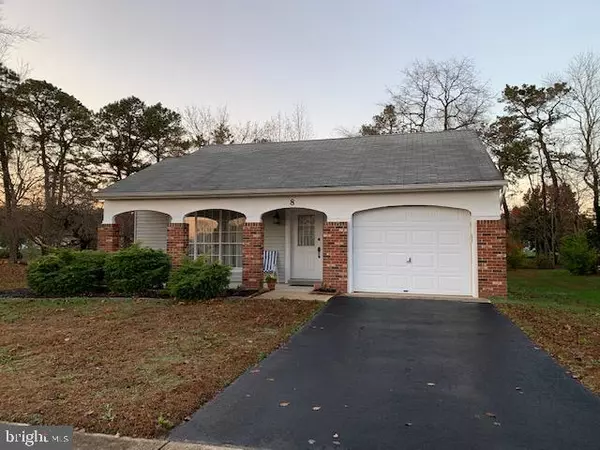For more information regarding the value of a property, please contact us for a free consultation.
8 NEWBURY DR Southampton, NJ 08088
Want to know what your home might be worth? Contact us for a FREE valuation!

Our team is ready to help you sell your home for the highest possible price ASAP
Key Details
Sold Price $252,500
Property Type Single Family Home
Sub Type Detached
Listing Status Sold
Purchase Type For Sale
Square Footage 1,714 sqft
Price per Sqft $147
Subdivision Leisuretowne
MLS Listing ID NJBL384574
Sold Date 01/11/21
Style Ranch/Rambler
Bedrooms 2
Full Baths 2
HOA Fees $77/mo
HOA Y/N Y
Abv Grd Liv Area 1,714
Originating Board BRIGHT
Year Built 1989
Annual Tax Amount $4,223
Tax Year 2019
Lot Size 8,468 Sqft
Acres 0.19
Lot Dimensions 73.00 x 116.00
Property Description
Gas Greenport Model with 2 bedrooms/2 full baths, backs to preserved land with walking trails. Please note the open space to the left of this property unique in this community. Excellent curb appeal as you walk to the covered front porch for those times when you just want to chill. Formal living & dining rooms flow gently into each other. Lots of natural light that will follow you into the kitchen & eat-in area. Closet pantry, window seat, ample cabinets and counter space. Sliding glass doors to the patio with views of a small pond, putting green, gazebo and a stand of a variety of trees. The primary bedroom with those woodsy views, has a walk-in closet and a walk-in shower. The 2nd bedroom/office offers sufficient space for overnight guests and their own bathroom as well. The laundry room with washer/dryer is also an inside entrance once you park in the garage. Seller had a PSE&G Worry Free Agreement that covered all of her appliances, hot water and furnace. Seller offering a one year HSA Home Warranty.
Location
State NJ
County Burlington
Area Southampton Twp (20333)
Zoning RDPL
Rooms
Other Rooms Living Room, Dining Room, Primary Bedroom, Kitchen, Family Room, Breakfast Room
Main Level Bedrooms 2
Interior
Interior Features Breakfast Area, Carpet, Combination Kitchen/Dining, Family Room Off Kitchen, Kitchen - Eat-In, Pantry, Primary Bath(s), Stall Shower, Tub Shower, Walk-in Closet(s), Window Treatments
Hot Water Natural Gas
Heating Forced Air
Cooling Central A/C
Flooring Carpet, Ceramic Tile
Equipment Dishwasher, Dryer, Oven/Range - Gas, Refrigerator, Washer, Water Heater
Furnishings No
Fireplace N
Window Features Vinyl Clad,Sliding
Appliance Dishwasher, Dryer, Oven/Range - Gas, Refrigerator, Washer, Water Heater
Heat Source Natural Gas
Laundry Has Laundry
Exterior
Exterior Feature Patio(s), Porch(es)
Garage Garage - Front Entry, Inside Access
Garage Spaces 1.0
Utilities Available Cable TV, Under Ground
Amenities Available Billiard Room, Club House, Common Grounds, Community Center, Exercise Room, Fitness Center, Game Room, Gated Community, Jog/Walk Path, Lake, Library, Meeting Room, Party Room, Picnic Area, Pool - Outdoor, Putting Green, Recreational Center, Retirement Community, Security, Shuffleboard, Swimming Pool, Transportation Service, Water/Lake Privileges
Water Access N
View Trees/Woods, Water
Roof Type Shingle
Accessibility None
Porch Patio(s), Porch(es)
Attached Garage 1
Total Parking Spaces 1
Garage Y
Building
Story 1
Sewer Public Sewer
Water Public
Architectural Style Ranch/Rambler
Level or Stories 1
Additional Building Above Grade, Below Grade
New Construction N
Schools
School District Southampton Township Public Schools
Others
Pets Allowed Y
HOA Fee Include Bus Service,Common Area Maintenance,Health Club,Pool(s),Recreation Facility,Security Gate
Senior Community Yes
Age Restriction 55
Tax ID 33-02702 64-00004
Ownership Fee Simple
SqFt Source Assessor
Security Features Security Gate,Smoke Detector
Acceptable Financing Cash, Conventional, FHA, USDA, VA
Horse Property N
Listing Terms Cash, Conventional, FHA, USDA, VA
Financing Cash,Conventional,FHA,USDA,VA
Special Listing Condition Standard
Pets Description Cats OK, Dogs OK, Number Limit
Read Less

Bought with Donald E Piper • Alloway Associates Inc
GET MORE INFORMATION




