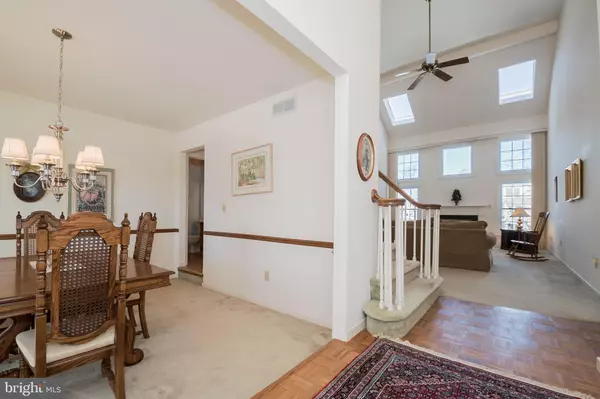For more information regarding the value of a property, please contact us for a free consultation.
62 SPRINGER CT Hockessin, DE 19707
Want to know what your home might be worth? Contact us for a FREE valuation!

Our team is ready to help you sell your home for the highest possible price ASAP
Key Details
Sold Price $430,000
Property Type Single Family Home
Sub Type Twin/Semi-Detached
Listing Status Sold
Purchase Type For Sale
Square Footage 2,700 sqft
Price per Sqft $159
Subdivision Stenning Woods
MLS Listing ID DENC521488
Sold Date 04/09/21
Style Carriage House
Bedrooms 3
Full Baths 2
Half Baths 1
HOA Y/N N
Abv Grd Liv Area 2,700
Originating Board BRIGHT
Year Built 1990
Annual Tax Amount $3,322
Tax Year 2020
Lot Size 9,583 Sqft
Acres 0.22
Lot Dimensions 161 x 69
Property Description
Located on this private street with no through traffic is this remarkable semi detached HOME that has been lovingly maintained and update with quality and professionalism. Enter onto the front covered porch into the 2 story foyer with parquet flooring. There is a step down formal dining room. Then you enter the very open living space with tons of natural light from the floor to ceiling windows that frame the gas fireplace and skylights in the vaulted ceilings. The Kitchen was remodeled in '09 with loads of oak cabinets including a pantry with slide out shelving. Stainless steel appliances include LG Refrigerator w/ice maker, LG gas stove. LG dishwasher and GE microwave. The eat-in kitchen area opens to a spacious deck that overlooks the large fenced yard. Main Level Owners bedroom has a full bath with double bowl sinks, soaking tub and separate tiled shower. The upper level over looks the living area and has a a loft area that can double as an office and/or work out area. 2 very good sized bedroom, full bath with tub/shower and a walk in attic space. You would think that would be enough to peak your interest but there is entire other floor on the lower level/ basement with 9' ceilings that has been used as a work shop,wood working shop with a vacuum system and another complete Kitchen with stove and an out side entrance. Major updates include Roof, HVAC, windows and recoated asphalt drive way
Location
State DE
County New Castle
Area Hockssn/Greenvl/Centrvl (30902)
Zoning NCPUD
Rooms
Other Rooms Living Room, Dining Room, Primary Bedroom, Bedroom 2, Bedroom 3, Kitchen, Breakfast Room, Office
Basement Full, Outside Entrance
Main Level Bedrooms 1
Interior
Hot Water Natural Gas
Cooling Central A/C
Heat Source Central
Exterior
Exterior Feature Deck(s), Patio(s)
Parking Features Garage - Front Entry
Garage Spaces 6.0
Fence Fully, Rear, Wood
Water Access N
Accessibility 2+ Access Exits, 32\"+ wide Doors
Porch Deck(s), Patio(s)
Attached Garage 2
Total Parking Spaces 6
Garage Y
Building
Lot Description Landscaping, No Thru Street
Story 2
Sewer Public Sewer
Water Public
Architectural Style Carriage House
Level or Stories 2
Additional Building Above Grade, Below Grade
New Construction N
Schools
School District Red Clay Consolidated
Others
Senior Community No
Tax ID 0801120027
Ownership Fee Simple
SqFt Source Assessor
Acceptable Financing Cash, Conventional, FHA, VA
Listing Terms Cash, Conventional, FHA, VA
Financing Cash,Conventional,FHA,VA
Special Listing Condition Standard
Read Less

Bought with Teresa Marie Foster • VRA Realty
GET MORE INFORMATION




