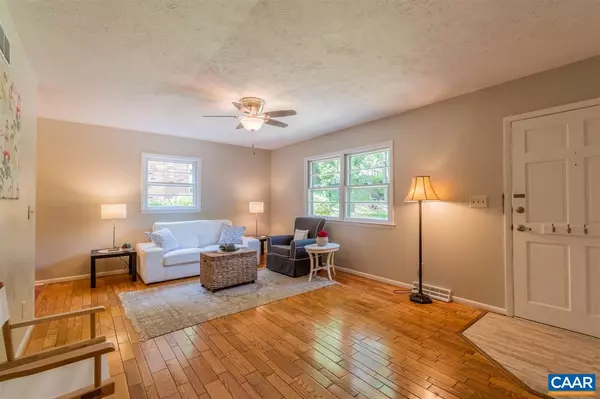For more information regarding the value of a property, please contact us for a free consultation.
610 BEECHWOOD DR DR Charlottesville, VA 22901
Want to know what your home might be worth? Contact us for a FREE valuation!

Our team is ready to help you sell your home for the highest possible price ASAP
Key Details
Sold Price $295,000
Property Type Single Family Home
Sub Type Detached
Listing Status Sold
Purchase Type For Sale
Square Footage 1,518 sqft
Price per Sqft $194
Subdivision Idlewood
MLS Listing ID 592988
Sold Date 12/13/19
Style Other
Bedrooms 3
Full Baths 1
Half Baths 1
HOA Y/N N
Abv Grd Liv Area 1,012
Originating Board CAAR
Year Built 1974
Annual Tax Amount $2,585
Tax Year 2018
Lot Size 0.300 Acres
Acres 0.3
Property Description
Charming living in the heart of the City! Come see this completely move-in-ready three bed 1 full 1/2 bath home with NEW gorgeous slate walkway and refinished hardwood floors. Beautiful, well-lit bedrooms with new carpet. Downstairs wood-burning FP in the spacious first floor family room. New granite counters and stainless appliances in the bright kitchen. A spacious deck and quiet outdoor spaces will make you feel you are miles from the city within walking distance of the downtown mall and two Rivanna Trail access points.,Formica Counter,Wood Cabinets,Fireplace in Basement
Location
State VA
County Charlottesville City
Zoning R-1
Rooms
Other Rooms Living Room, Primary Bedroom, Kitchen, Family Room, Laundry, Full Bath, Half Bath, Additional Bedroom
Basement Heated
Main Level Bedrooms 3
Interior
Interior Features Kitchen - Eat-In, Entry Level Bedroom
Heating Central, Forced Air, Heat Pump(s)
Cooling Heat Pump(s)
Flooring Carpet, Ceramic Tile, Hardwood, Vinyl
Fireplaces Type Brick, Flue for Stove
Equipment Dryer, Washer, Dishwasher, Oven/Range - Electric, Refrigerator
Fireplace N
Window Features Storm
Appliance Dryer, Washer, Dishwasher, Oven/Range - Electric, Refrigerator
Heat Source Natural Gas
Exterior
View Other
Roof Type Composite
Accessibility None
Road Frontage Public
Garage N
Building
Lot Description Trees/Wooded
Story 1
Foundation Brick/Mortar
Sewer Public Sewer
Water Public
Architectural Style Other
Level or Stories 1
Additional Building Above Grade, Below Grade
New Construction N
Schools
Elementary Schools Burnley-Moran
Middle Schools Walker & Buford
High Schools Charlottesville
School District Charlottesville Cty Public Schools
Others
Senior Community No
Ownership Other
Special Listing Condition Standard
Read Less

Bought with BARBARA BOZSIK • RE/MAX GATEWAY
GET MORE INFORMATION




