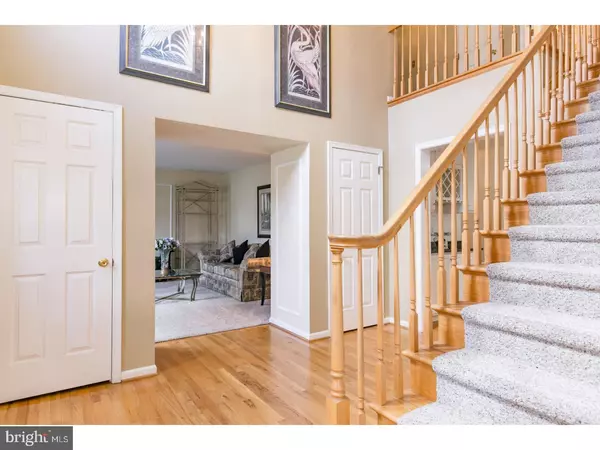For more information regarding the value of a property, please contact us for a free consultation.
311 NICOLA LN Hockessin, DE 19707
Want to know what your home might be worth? Contact us for a FREE valuation!

Our team is ready to help you sell your home for the highest possible price ASAP
Key Details
Sold Price $459,900
Property Type Single Family Home
Sub Type Detached
Listing Status Sold
Purchase Type For Sale
Square Footage 2,800 sqft
Price per Sqft $164
Subdivision Southwood Estates
MLS Listing ID 1000441504
Sold Date 05/31/18
Style Colonial
Bedrooms 4
Full Baths 2
Half Baths 1
HOA Y/N N
Abv Grd Liv Area 2,800
Originating Board TREND
Year Built 1993
Annual Tax Amount $4,459
Tax Year 2017
Lot Size 0.400 Acres
Acres 0.4
Lot Dimensions 133X158
Property Description
Beautifully maintained & upgraded colonial situated on a premium lot and backing to open space. Upon entering you're greeted by a grand 2 story foyer & flank by formal living and dining rooms (hardwood floors can be found in foyer, staircase, dining and kitchen). The upgraded kitchen features 42" cabinetry, granite, tile backsplash and New stainless steel appliances . The kitchen opens to the family room with vaulted ceiling, skylights, and gas fireplace, and provides an appealing and open design. Sunroom addition offers entertainment space and provides access to rear deck and great views of private rear yard. The master bedroom features huge walkin closet, master bath with vault, whirlpool tub and shower. The 4th bedroom on the main level can also be used as a den with built in desk and cabinets. You'll love entertaining in the finished basement with bar and walkout. There is also a workout room. Add'l features include; new carpet, updated gas heat, and C/A, gas hot water, roof ('10) plus much more, and all conveniently located near restaurants, shopping, gym, parks and short drive to Newark and Wilmington.
Location
State DE
County New Castle
Area Hockssn/Greenvl/Centrvl (30902)
Zoning NC21
Rooms
Other Rooms Living Room, Dining Room, Primary Bedroom, Bedroom 2, Bedroom 3, Kitchen, Family Room, Bedroom 1, Laundry, Other
Basement Full, Outside Entrance, Fully Finished
Interior
Interior Features Primary Bath(s), Kitchen - Island, Skylight(s), Wet/Dry Bar, Kitchen - Eat-In
Hot Water Natural Gas
Heating Gas, Forced Air
Cooling Central A/C
Flooring Wood, Fully Carpeted, Vinyl
Fireplaces Number 1
Fireplaces Type Brick
Equipment Dishwasher
Fireplace Y
Appliance Dishwasher
Heat Source Natural Gas
Laundry Main Floor
Exterior
Exterior Feature Deck(s)
Garage Spaces 5.0
Water Access N
Accessibility None
Porch Deck(s)
Attached Garage 2
Total Parking Spaces 5
Garage Y
Building
Story 2
Sewer Public Sewer
Water Public
Architectural Style Colonial
Level or Stories 2
Additional Building Above Grade
Structure Type Cathedral Ceilings
New Construction N
Schools
Elementary Schools North Star
Middle Schools Henry B. Du Pont
High Schools Alexis I. Dupont
School District Red Clay Consolidated
Others
Senior Community No
Tax ID 08-011.20-078
Ownership Fee Simple
Read Less

Bought with Sarah Novak • Patterson-Schwartz-Hockessin
GET MORE INFORMATION




