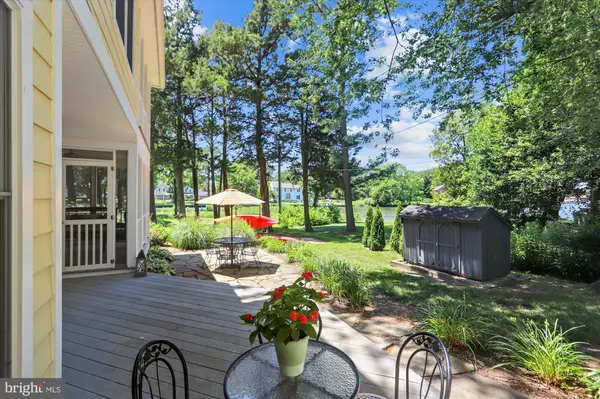For more information regarding the value of a property, please contact us for a free consultation.
706 RIVERVIEW TER Saint Michaels, MD 21663
Want to know what your home might be worth? Contact us for a FREE valuation!

Our team is ready to help you sell your home for the highest possible price ASAP
Key Details
Sold Price $1,200,000
Property Type Single Family Home
Sub Type Detached
Listing Status Sold
Purchase Type For Sale
Square Footage 4,519 sqft
Price per Sqft $265
Subdivision Bentley Hay
MLS Listing ID MDTA140662
Sold Date 06/08/21
Style Colonial
Bedrooms 5
Full Baths 4
Half Baths 1
HOA Y/N N
Abv Grd Liv Area 4,519
Originating Board BRIGHT
Year Built 1958
Annual Tax Amount $6,211
Tax Year 2021
Lot Size 0.258 Acres
Acres 0.26
Property Description
Recently renovated and beautifully decorated 5BR, 4.5BA Coastal home located on outskirts of St. Michaels. Three levels of living space provide ample room for friends and family and entertaining. Main level en suite bedroom plus luxurious second story primary suite with water views. Enjoy the best of both worlds by having proximity (biking distance) to the historic district for shopping, dining, and other amenities, yet having a spacious yard and water views of the Miles River. Several porches, including a screened waterside porch, allow for quiet enjoyment of the outdoors. Public water and sewer with NO TOWN TAXES. Furnishings are not included, but some items negotiable.
Location
State MD
County Talbot
Zoning R
Rooms
Other Rooms Primary Bedroom, Bedroom 2, Bedroom 3, Bedroom 5, Bedroom 1
Main Level Bedrooms 1
Interior
Interior Features Attic, Built-Ins, Chair Railings, Ceiling Fan(s), Combination Kitchen/Living, Crown Moldings, Dining Area, Entry Level Bedroom, Family Room Off Kitchen, Floor Plan - Traditional, Kitchen - Gourmet, Kitchen - Island, Primary Bath(s), Upgraded Countertops, Wainscotting, Wood Floors
Hot Water Propane
Heating Heat Pump(s)
Cooling Central A/C, Ductless/Mini-Split
Fireplaces Number 1
Fireplaces Type Gas/Propane
Fireplace Y
Heat Source Electric
Laundry Main Floor
Exterior
Garage Spaces 4.0
Water Access N
View Water
Accessibility None
Total Parking Spaces 4
Garage N
Building
Story 3
Foundation Crawl Space
Sewer Public Sewer
Water Public
Architectural Style Colonial
Level or Stories 3
Additional Building Above Grade, Below Grade
New Construction N
Schools
School District Talbot County Public Schools
Others
Pets Allowed Y
Senior Community No
Tax ID 2102080036
Ownership Fee Simple
SqFt Source Assessor
Special Listing Condition Standard
Pets Description No Pet Restrictions
Read Less

Bought with Andrew K Goodman • Goodman Realtors
GET MORE INFORMATION




