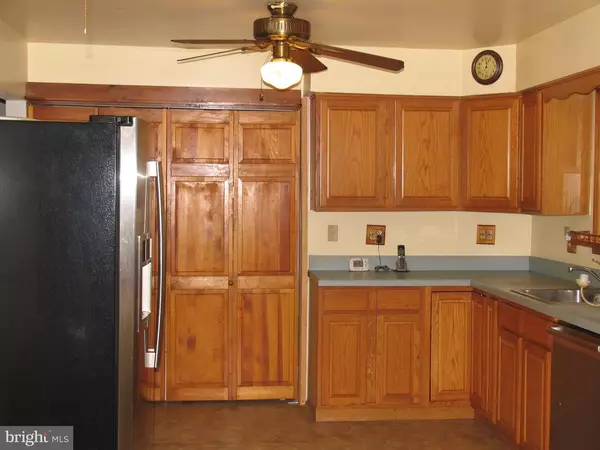For more information regarding the value of a property, please contact us for a free consultation.
51 SUMMIT DR Tabernacle, NJ 08088
Want to know what your home might be worth? Contact us for a FREE valuation!

Our team is ready to help you sell your home for the highest possible price ASAP
Key Details
Sold Price $250,000
Property Type Single Family Home
Sub Type Detached
Listing Status Sold
Purchase Type For Sale
Square Footage 1,636 sqft
Price per Sqft $152
Subdivision Medford Farms
MLS Listing ID NJBL396534
Sold Date 06/25/21
Style Ranch/Rambler
Bedrooms 3
Full Baths 2
HOA Y/N N
Abv Grd Liv Area 1,636
Originating Board BRIGHT
Year Built 1971
Annual Tax Amount $5,314
Tax Year 2020
Lot Size 1.000 Acres
Acres 1.0
Lot Dimensions 0.00 x 0.00
Property Description
Your opportunity is here! An affordable three bedroom home in a great school district is available and ready for your personal touches. This great home has been well loved and features beautiful hardwood floors throughout, a cozy eat in kitchen, three bedrooms and a bright dining room that could easily be used as an additional living area. There is a large living room off of the kitchen featuring a beautiful white washed brick fireplace adjacent to an additional full bath. On this side of the home, you will also find an unfinished bonus room, which has access to the rear yard and could be used as a fourth bedroom, office or in law suite when completed. Nestled, on a one acre lot, the back yard offers plenty of space for outdoor fun and privacy among the trees. The front porch is the perfect place to relax and is surrounded by the story book white picket fence to keep pets and little ones in safe reach. Convenient to shopping and major highways, the cities and the shore are easily accessible. This great home is also, an easy commute to Joint Base. Although, being sold "as is," this home is move in ready and won't last!
Location
State NJ
County Burlington
Area Tabernacle Twp (20335)
Zoning RES
Rooms
Other Rooms Dining Room, Bedroom 2, Kitchen, Family Room, Bedroom 1, Bathroom 2, Bathroom 3, Bonus Room, Full Bath
Basement Drainage System, Outside Entrance, Sump Pump
Main Level Bedrooms 3
Interior
Interior Features Family Room Off Kitchen, Kitchen - Eat-In, Wood Floors
Hot Water Natural Gas
Heating Forced Air
Cooling Central A/C
Flooring Hardwood, Laminated
Fireplaces Number 1
Fireplaces Type Brick
Equipment Built-In Microwave, Built-In Range, Dishwasher, Oven/Range - Electric, Stainless Steel Appliances, Dryer - Gas, Washer
Furnishings No
Fireplace Y
Appliance Built-In Microwave, Built-In Range, Dishwasher, Oven/Range - Electric, Stainless Steel Appliances, Dryer - Gas, Washer
Heat Source Natural Gas
Exterior
Garage Spaces 6.0
Waterfront N
Water Access N
View Trees/Woods
Accessibility None
Total Parking Spaces 6
Garage N
Building
Lot Description Backs to Trees, Front Yard, Partly Wooded, Rear Yard
Story 1
Sewer On Site Septic
Water Well
Architectural Style Ranch/Rambler
Level or Stories 1
Additional Building Above Grade, Below Grade
New Construction N
Schools
Elementary Schools Tabernacle E.S.
Middle Schools Kenneth R Olson
High Schools Seneca H.S.
School District Tabernacle Township Public Schools
Others
Pets Allowed Y
Senior Community No
Tax ID 35-00302-00005 01
Ownership Fee Simple
SqFt Source Assessor
Acceptable Financing Cash, Conventional
Listing Terms Cash, Conventional
Financing Cash,Conventional
Special Listing Condition Standard
Pets Description No Pet Restrictions
Read Less

Bought with Suzanne Burns • Weichert Realtors-Medford
GET MORE INFORMATION




