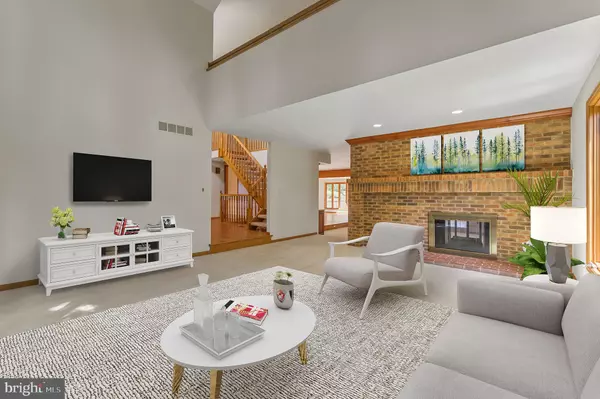For more information regarding the value of a property, please contact us for a free consultation.
8 BLUEBERRY CT Hockessin, DE 19707
Want to know what your home might be worth? Contact us for a FREE valuation!

Our team is ready to help you sell your home for the highest possible price ASAP
Key Details
Sold Price $710,000
Property Type Single Family Home
Sub Type Detached
Listing Status Sold
Purchase Type For Sale
Square Footage 5,540 sqft
Price per Sqft $128
Subdivision Ramsey Ridge
MLS Listing ID DENC2000380
Sold Date 07/14/21
Style Colonial,Traditional
Bedrooms 4
Full Baths 3
Half Baths 1
HOA Fees $27/ann
HOA Y/N Y
Abv Grd Liv Area 3,525
Originating Board BRIGHT
Year Built 1987
Annual Tax Amount $6,353
Tax Year 2020
Lot Size 1.010 Acres
Acres 1.01
Property Description
Situated on an acre in the lovely community of Ramsey Ridge, this inviting home exudes style, care and quality. Every area of this home is presented in pristine condition, just move in and enjoy! Open floor plan, large picture windows and skylights, and distinctive wood details accentuate the exceptional contemporary architecture. The beautifully updated eat-in kitchen features gorgeous soft-close cabinetry, granite countertops, center island, tile backsplash, and stainless steel appliances including double wall ovens. The sun room and family room are open to the kitchen so the cook never has to feel separated from family and guests. The generously sized family room with double sided brick fireplace is the perfect spot for relaxed gatherings. Adjacent to the family room, the spectacular sun room offers incredible views overlooking the rear deck and yard. Formal living and dining rooms, completely updated laundry room, and powder room complete the main level. The allure of this home continues to the upper level owners suite. This restful retreat includes a brick fireplace, sitting room/loft area, two walk-in closets, and a luxurious master bath with vaulted ceiling, granite-topped double vanity, and seamless glass shower. The three additional bedrooms are generously sized and share an updated hall bath. Indeed, there is no lack of space in this home as it also includes a finished lower level with kitchenette, recreation area, full bath, bonus room with walk-in closet, and 3-season porch. The owners paid just as much attention to the outside of the home as they did the inside. The beautiful gardens boast numerous perennials such as yellow and pink peonies, lavender, deep pink-purple gladioli, butterfly bushes, dahlias, hardy outdoor orchids, blue irises, tulips, clematis, lilac bush, and so much more! This home benefits from Hockessins optimal location, just minutes to numerous restaurants and shops, parks, athletic centers, schools and more! *Entire interior of house was painted in June 2021.
Location
State DE
County New Castle
Area Hockssn/Greenvl/Centrvl (30902)
Zoning NC40
Rooms
Other Rooms Living Room, Dining Room, Primary Bedroom, Bedroom 2, Bedroom 3, Bedroom 4, Kitchen, Family Room, Sun/Florida Room, Laundry, Loft, Other, Recreation Room, Bonus Room
Basement Fully Finished, Walkout Level
Interior
Interior Features Built-Ins, Cedar Closet(s), Ceiling Fan(s), Family Room Off Kitchen, Floor Plan - Open, Floor Plan - Traditional, Formal/Separate Dining Room, Kitchen - Eat-In, Kitchen - Island, Kitchenette, Pantry, Primary Bath(s), Recessed Lighting, Skylight(s), Soaking Tub, Upgraded Countertops, Walk-in Closet(s), Wet/Dry Bar
Hot Water Natural Gas
Cooling Central A/C
Fireplaces Number 3
Fireplaces Type Brick
Fireplace Y
Heat Source Natural Gas
Exterior
Exterior Feature Deck(s)
Parking Features Garage - Side Entry, Inside Access
Garage Spaces 2.0
Water Access N
Accessibility None
Porch Deck(s)
Attached Garage 2
Total Parking Spaces 2
Garage Y
Building
Story 2
Sewer On Site Septic
Water Public
Architectural Style Colonial, Traditional
Level or Stories 2
Additional Building Above Grade, Below Grade
New Construction N
Schools
Elementary Schools Cooke
Middle Schools Dupont H
High Schools Mckean
School District Red Clay Consolidated
Others
Senior Community No
Tax ID 08-014.00-115
Ownership Fee Simple
SqFt Source Estimated
Special Listing Condition Standard
Read Less

Bought with Michele Vella • RE/MAX Associates-Wilmington
GET MORE INFORMATION




