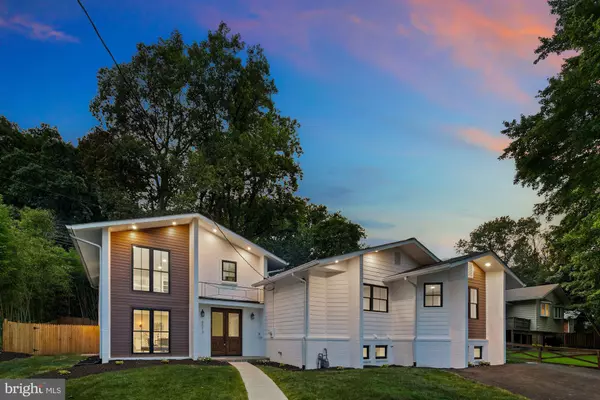For more information regarding the value of a property, please contact us for a free consultation.
6513 ROCKHURST RD Bethesda, MD 20817
Want to know what your home might be worth? Contact us for a FREE valuation!

Our team is ready to help you sell your home for the highest possible price ASAP
Key Details
Sold Price $1,290,000
Property Type Single Family Home
Sub Type Detached
Listing Status Sold
Purchase Type For Sale
Square Footage 3,382 sqft
Price per Sqft $381
Subdivision Fernwood
MLS Listing ID MDMC2003804
Sold Date 08/02/21
Style Contemporary,Dwelling w/Separate Living Area,Split Level
Bedrooms 5
Full Baths 4
Half Baths 1
HOA Y/N N
Abv Grd Liv Area 3,382
Originating Board BRIGHT
Year Built 1962
Annual Tax Amount $8,895
Tax Year 2020
Lot Size 9,221 Sqft
Acres 0.21
Property Description
Welcome to this beautifully remodeled 5 bedroom, 4.5 bath Contemporary Style home in the heart of Bethesda, Maryland! Located right off of Fernwood Rd, the location is absolutely perfect- close to local highways, shopping malls, and a short 10 min drive to Downtown Bethesda. The top-to-bottom remodel makes this home feel both cozy and luxurious. The exterior features new siding, brand new windows, new roof and a fenced-in backyard. The entire home boasts stunning new bamboo flooring and recessed lighting all throughout. The living room is flooded with natural light and flows into the spacious dining room which has an elegant wet bar. Enjoy luxury marble 4.5 bathrooms. The family room features a beautiful shiplap fireplace and access doors to the back patio. The kitchen, located on the next level up, has a stunning open island with Calcatta quartz counters and waterfalls that extends all the way to the ceiling, white & gray accent cabinetry, top of the line black Stainless appliances, 5-burner gas slide in stovetop with range hood, & much more. Find the family room leading to a newly built composite deck that leads you to the backyard. The top-level master bedroom features a spacious walk-in closet with custom built-in shelving, private marble bath, and gorgeous floor-to-ceiling windows. The other three bedrooms offer ample closet space and lighting as well. The lower level features a large multipurpose living room, Den and full bath.
Location
State MD
County Montgomery
Zoning R90
Direction East
Rooms
Basement Other
Interior
Hot Water Natural Gas
Heating Forced Air, Zoned
Cooling Central A/C
Fireplaces Number 1
Fireplaces Type Fireplace - Glass Doors
Fireplace Y
Heat Source Natural Gas
Exterior
Utilities Available Under Ground
Water Access N
Roof Type Shingle
Accessibility None
Garage N
Building
Lot Description Cul-de-sac, Front Yard, Premium, Rear Yard
Story 4
Foundation Slab
Sewer Public Sewer
Water Public
Architectural Style Contemporary, Dwelling w/Separate Living Area, Split Level
Level or Stories 4
Additional Building Above Grade, Below Grade
New Construction N
Schools
High Schools Walter Johnson
School District Montgomery County Public Schools
Others
Senior Community No
Tax ID 160700641848
Ownership Fee Simple
SqFt Source Assessor
Acceptable Financing Cash, Conventional, FHA 203(k)
Listing Terms Cash, Conventional, FHA 203(k)
Financing Cash,Conventional,FHA 203(k)
Special Listing Condition Standard
Read Less

Bought with Sebastien Courret • Washington Fine Properties ,LLC
GET MORE INFORMATION




