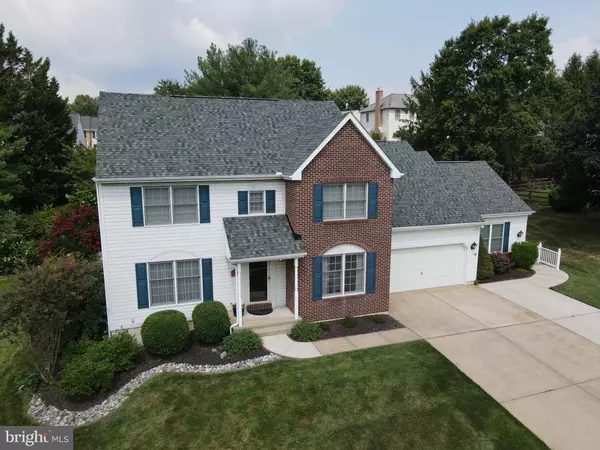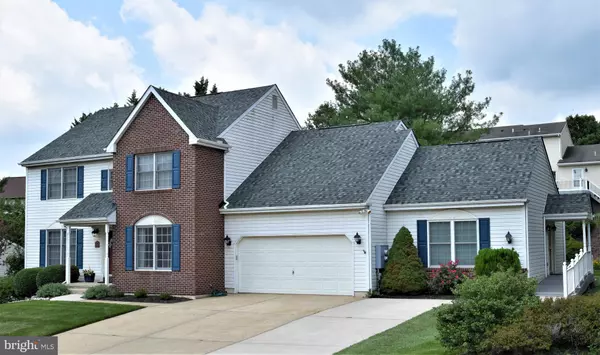For more information regarding the value of a property, please contact us for a free consultation.
104 LENA DR Newark, DE 19711
Want to know what your home might be worth? Contact us for a FREE valuation!

Our team is ready to help you sell your home for the highest possible price ASAP
Key Details
Sold Price $522,000
Property Type Single Family Home
Sub Type Detached
Listing Status Sold
Purchase Type For Sale
Square Footage 3,750 sqft
Price per Sqft $139
Subdivision Nonantum Mills
MLS Listing ID DENC2004686
Sold Date 09/22/21
Style Colonial
Bedrooms 6
Full Baths 3
Half Baths 1
HOA Fees $3/ann
HOA Y/N Y
Abv Grd Liv Area 3,200
Originating Board BRIGHT
Year Built 1993
Annual Tax Amount $5,015
Tax Year 2020
Lot Size 10,890 Sqft
Acres 0.25
Lot Dimensions 100.6 x 110
Property Description
ONE OF A KIND! Tastefully designed, thoughtfully improved builder's own custom home, which includes a true 1B/1b IN-LAW SUITE featuring a dedicated entrance and full kitchen! Preliminary highlights of this large brick and vinyl sided colonial home are a covered front entry and welcoming foyer with hardwood flooring and a turned staircase. Ample dining and living rooms flow into the family room and beautifully laid out open concept kitchen. Cabinetry in current, fashionable colors, quartz countertops, upgraded appliances, island work center, peninsula seating and a breakfast area were professionally refinished (2007) and will handle a crowd! A pantry/mud room, laundry room and tucked away powder room round out the main level. Spill out to the screened porch retreat (2002) overlooking the private, nicely landscaped backyard on a warm summer evening and enjoy level footing for grilling on the paver patio (2007). Upstairs there are 5 generously sized bedrooms. The primary suite showcases a tray ceiling, well organized walk-in closet, and luxurious bathroom with oversized whirlpool tub and brand new skylight with remote controlled shade. Four additional bedrooms may serve a variety of purposes other than sleeping - such as an upper level office, den, and/or fitness room; all served by a split hall bath, an amazing convenience for hectic morning routines. Not to be overlooked are the multiple large hallway storage closets on this level. Moving to the freshly painted, and newly carpeted lower level, there is even more space for entertaining, craft/hobbies, workshop and storage. Easily access the rear yard through the Bilco door (replaced 2016). System updates include HVAC, with upgrades (2015) and gas water heater (2007). The one bedroom in-law suite, built in 2007 is an Auxillary Dwelling Unit (ADU) and is wheelchair accessible. Showcasing a breakfast bar, a cozy seating area near the sunny, bay window, and full bathroom, this suite has plenty of storage space and 2 dedicated parking spaces. It has interior access to the main house and a curved path to rear yard and patio. The unit is conditioned by an electric heat pump, forced air, and has separate electric service. Don't need an in-law suite? This would serve as a fantastic home office. It may also be locked from the main house and leased. Covering the entire property is newly installed roofing with architectural grade shingles (8/2020). This extremely well maintained property includes all appliances (in “as-is” condition) and a 1 year home buyer’s warranty. It is truly a multi-purpose, multi-generational home in an amazing neighborhood. Take advantage of the community playground, path around the Newark Reservoir, and access to walking trails – just a stroll away. Not to mention the convenience of the easy walk or drive into Newark for shops and restaurants, and the preferred location within 5 miles of Newark Charter School. A pre-listing home inspection was conducted, and seller addressed the noted recommendations. Schedule a showing today!
Location
State DE
County New Castle
Area Newark/Glasgow (30905)
Zoning NC10
Rooms
Other Rooms Living Room, Dining Room, Primary Bedroom, Bedroom 2, Bedroom 3, Bedroom 4, Bedroom 5, Kitchen, Family Room, Great Room, Laundry, Mud Room, Recreation Room, Utility Room, Workshop, Bedroom 6, Hobby Room, Primary Bathroom, Full Bath, Screened Porch
Basement Partially Finished
Interior
Interior Features 2nd Kitchen, Breakfast Area, Family Room Off Kitchen, Pantry, WhirlPool/HotTub
Hot Water Natural Gas
Heating Forced Air, Zoned
Cooling Central A/C
Flooring Carpet, Hardwood, Vinyl
Fireplaces Number 1
Fireplaces Type Gas/Propane
Fireplace Y
Heat Source Electric, Natural Gas
Laundry Main Floor
Exterior
Exterior Feature Patio(s), Porch(es), Screened
Garage Garage - Front Entry, Inside Access
Garage Spaces 8.0
Water Access N
Roof Type Architectural Shingle
Accessibility Level Entry - Main, Ramp - Main Level
Porch Patio(s), Porch(es), Screened
Attached Garage 2
Total Parking Spaces 8
Garage Y
Building
Story 2
Foundation Block
Sewer Public Sewer
Water Public
Architectural Style Colonial
Level or Stories 2
Additional Building Above Grade, Below Grade
New Construction N
Schools
Elementary Schools Downes
Middle Schools Shue-Medill
High Schools Newark
School District Christina
Others
Senior Community No
Tax ID 08-059.10-103
Ownership Fee Simple
SqFt Source Estimated
Special Listing Condition Standard
Read Less

Bought with Georgette Y Balback • BHHS Fox & Roach-Kennett Sq
GET MORE INFORMATION




