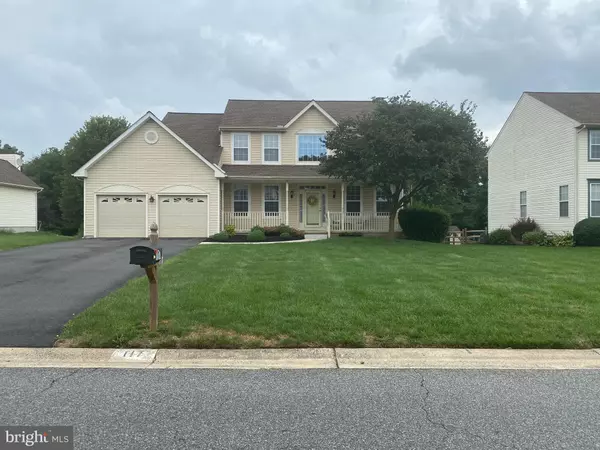For more information regarding the value of a property, please contact us for a free consultation.
117 EMERALD RIDGE DR Bear, DE 19701
Want to know what your home might be worth? Contact us for a FREE valuation!

Our team is ready to help you sell your home for the highest possible price ASAP
Key Details
Sold Price $500,000
Property Type Single Family Home
Sub Type Detached
Listing Status Sold
Purchase Type For Sale
Square Footage 2,300 sqft
Price per Sqft $217
Subdivision Emerald Ridge
MLS Listing ID DENC2006142
Sold Date 10/26/21
Style Colonial,Contemporary
Bedrooms 4
Full Baths 2
Half Baths 1
HOA Fees $12/ann
HOA Y/N Y
Abv Grd Liv Area 2,300
Originating Board BRIGHT
Year Built 1995
Annual Tax Amount $3,316
Tax Year 2021
Lot Size 0.500 Acres
Acres 0.5
Lot Dimensions 82.20 x 265.00
Property Description
Beautiful Home in Emerald Ridge! What curb appeal from the moment you walk up! Front porch with a 2 car garage, new sidewalk, and nicely landscaped! 4 bedrooms, 2 1/2 bathrooms, with a formal living room and dining room boasting hardwood floors in many rooms and 9 ft ceilings on the first level. The contemporary and dramatic open area is the center view of the house with a perfect side view of the cozy family room with a 6 ft bump out and wood burning fireplace. On the opposite side of the open staircase is the kitchen with granite counter tops, Band new state of the art stainless steel refrigerator with finger print free feature. island, butler with wine rack, backsplash , bay window in kitchenette area, and ceramic flooring. Swinging around to the rear of the home, from both the enclosed sunroom and 12x12 maintenance free deck, you will find an awesome view of the inground pool sitting nicely towards the rear of the 1/2 acre lot with a newer fence installed in 2019. Fabulous inground pool with new motor and filter. This home has a finished basement with many options that can be imaged for a multi-purpose room(s). One room currently being used as a beauty salon, but can be easily converted to something else. The upper level of the home has hardwood floors gracing the hall and leading into the main bedroom. Large main bedroom with a deluxe bathroom including a garden tub, stand alone shower, double sinks, new flooring, and generous sized closets throughout. Put this on your tour! Sale is contingent upon seller's finding another home.
Location
State DE
County New Castle
Area Newark/Glasgow (30905)
Zoning RES
Rooms
Other Rooms Living Room, Dining Room, Primary Bedroom, Bedroom 2, Bedroom 3, Kitchen, Family Room, Bedroom 1
Basement Partial, Fully Finished
Interior
Interior Features Primary Bath(s), Kitchen - Island, Skylight(s), WhirlPool/HotTub, Sauna, Kitchen - Eat-In
Hot Water Natural Gas
Heating Forced Air
Cooling Central A/C
Flooring Fully Carpeted, Vinyl, Tile/Brick, Marble
Fireplaces Number 1
Equipment Oven - Self Cleaning, Dishwasher, Disposal
Fireplace Y
Appliance Oven - Self Cleaning, Dishwasher, Disposal
Heat Source Natural Gas
Laundry None
Exterior
Exterior Feature Deck(s), Porch(es)
Parking Features Garage Door Opener
Garage Spaces 2.0
Pool In Ground
Utilities Available Natural Gas Available
Water Access N
Roof Type Shingle
Accessibility None
Porch Deck(s), Porch(es)
Attached Garage 2
Total Parking Spaces 2
Garage Y
Building
Lot Description Level
Story 2
Foundation Concrete Perimeter
Sewer Public Sewer
Water Public
Architectural Style Colonial, Contemporary
Level or Stories 2
Additional Building Above Grade, Below Grade
Structure Type Cathedral Ceilings,9'+ Ceilings,High
New Construction N
Schools
Middle Schools Gunning Bedford
High Schools William Penn
School District Colonial
Others
Senior Community No
Tax ID 1200230056
Ownership Fee Simple
SqFt Source Estimated
Security Features Security System
Acceptable Financing Conventional, FHA, Cash
Listing Terms Conventional, FHA, Cash
Financing Conventional,FHA,Cash
Special Listing Condition Standard
Read Less

Bought with Brian D. Foraker • BHHS Fox & Roach - Hockessin
GET MORE INFORMATION




