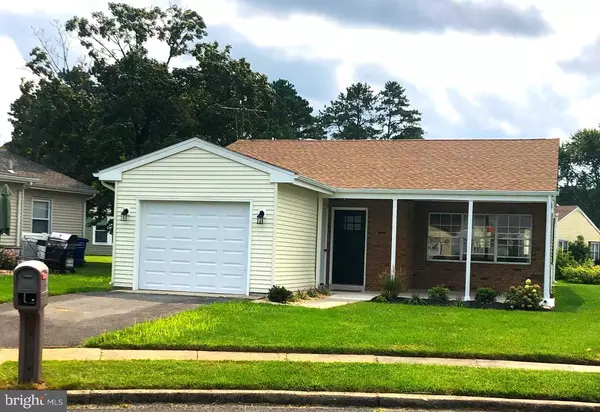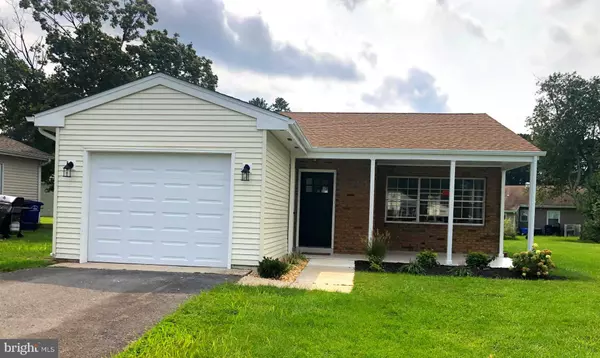For more information regarding the value of a property, please contact us for a free consultation.
11 PICARDY PL Southampton, NJ 08088
Want to know what your home might be worth? Contact us for a FREE valuation!

Our team is ready to help you sell your home for the highest possible price ASAP
Key Details
Sold Price $217,500
Property Type Single Family Home
Sub Type Detached
Listing Status Sold
Purchase Type For Sale
Square Footage 987 sqft
Price per Sqft $220
Subdivision Leisuretowne
MLS Listing ID NJBL2007540
Sold Date 11/05/21
Style Ranch/Rambler
Bedrooms 2
Full Baths 1
HOA Fees $79/mo
HOA Y/N Y
Abv Grd Liv Area 987
Originating Board BRIGHT
Year Built 1971
Annual Tax Amount $2,630
Tax Year 2020
Lot Size 3,840 Sqft
Acres 0.09
Lot Dimensions 32.00 x 120.00
Property Description
Welcome Home! This is the one you have been waiting for.... 2 Bedroom 1 Bath newly renovated-
Freshly painted inside and out! New Roof, New Garage Door, all brand New stainless steal appliances, New Granite countertops, New flooring throughout, Renovated Bathroom, and Beautifully landscaped. This 55+ community has so much to offer, two swimming pools, recreational buildings, a fitness center, a driving range, putting greens, a bocce court, shuffleboard courts, lakes for kayaking, canoeing, and fishing, plus so much more. There are also many clubs in the community that satisfy all different interests and hobbies.
For added peace of mind the Seller is offering a one year home warranty! Don't wait.... Just Turn the Key -- and unpack!
Location
State NJ
County Burlington
Area Southampton Twp (20333)
Zoning RDPL
Rooms
Other Rooms Living Room, Primary Bedroom, Bedroom 2, Kitchen
Main Level Bedrooms 2
Interior
Interior Features Carpet, Ceiling Fan(s), Recessed Lighting, Tub Shower
Hot Water Electric
Heating Baseboard - Electric
Cooling Central A/C
Flooring Carpet, Tile/Brick, Luxury Vinyl Plank
Equipment Built-In Microwave, Dishwasher, Dryer - Electric, Oven/Range - Electric, Refrigerator, Stainless Steel Appliances, Washer
Fireplace N
Appliance Built-In Microwave, Dishwasher, Dryer - Electric, Oven/Range - Electric, Refrigerator, Stainless Steel Appliances, Washer
Heat Source Electric
Laundry Main Floor
Exterior
Garage Additional Storage Area, Garage - Side Entry, Garage Door Opener
Garage Spaces 2.0
Amenities Available Club House, Common Grounds, Community Center, Exercise Room, Lake, Pool - Outdoor, Putting Green, Shuffleboard
Water Access N
Roof Type Shingle
Accessibility None
Attached Garage 1
Total Parking Spaces 2
Garage Y
Building
Story 1
Foundation Slab
Sewer Public Sewer
Water Public
Architectural Style Ranch/Rambler
Level or Stories 1
Additional Building Above Grade, Below Grade
Structure Type Dry Wall
New Construction N
Schools
High Schools Seneca H.S.
School District Southampton Township Public Schools
Others
Pets Allowed Y
HOA Fee Include Common Area Maintenance,Pool(s),Recreation Facility
Senior Community Yes
Age Restriction 55
Tax ID 33-02702 14-00038
Ownership Fee Simple
SqFt Source Assessor
Acceptable Financing Cash, Conventional, FHA, VA
Horse Property N
Listing Terms Cash, Conventional, FHA, VA
Financing Cash,Conventional,FHA,VA
Special Listing Condition Standard
Pets Description Number Limit
Read Less

Bought with Amanda Burckhardt • Weichert Realtors-Medford
GET MORE INFORMATION




