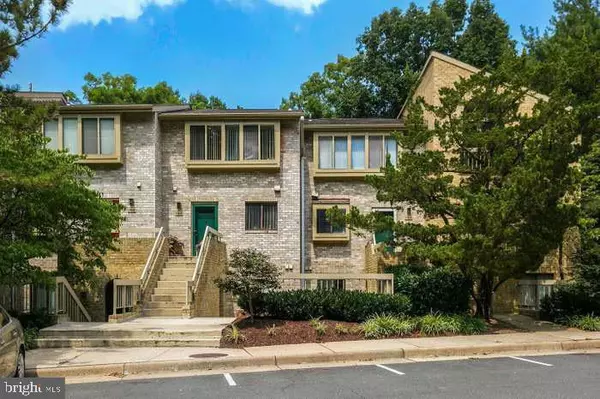For more information regarding the value of a property, please contact us for a free consultation.
11216 BEAVER TRAIL CT #9 Reston, VA 20191
Want to know what your home might be worth? Contact us for a FREE valuation!

Our team is ready to help you sell your home for the highest possible price ASAP
Key Details
Sold Price $345,000
Property Type Condo
Sub Type Condo/Co-op
Listing Status Sold
Purchase Type For Sale
Square Footage 1,120 sqft
Price per Sqft $308
Subdivision Dockside
MLS Listing ID VAFX2026232
Sold Date 11/17/21
Style Contemporary
Bedrooms 2
Full Baths 2
Half Baths 1
Condo Fees $380/mo
HOA Fees $59/mo
HOA Y/N Y
Abv Grd Liv Area 1,120
Originating Board BRIGHT
Year Built 1983
Annual Tax Amount $3,944
Tax Year 2021
Property Description
You're enjoying a hot cup of coffee on your back patio as you take in the stillness of a gorgeous fall morning. Rivers of sunlight filter through the canopy above, and you can hear the faint splash of your neighbors putting their kayaks in on the docks of Lake Audubon. Featuring an open floor plan in the main living space, this is a nicely updated TWO-LEVEL, 2 bed, 2-1/2 bath condo in the Dockside neighborhood in Reston. We're talking stainless appliances, in-unit washer/dryer, and fully functional wood burning fireplace in the cozy living room. The large window in the owners' suite lets in plenty of natural light, and an en-suite bathroom means you'll be able to brush your teeth before seeing guests or the kids in the morning. Minutes from the Terraset/Langston/South Lakes High School triad, also minutes from groceries and dining at the South Lakes Shopping Center. Walking distance to the Wiehle-Reston Metro Station, and minutes from 267 (which means quick access to both Dulles and Tysons). Easy access to Fairfax connector buses (at the end of the street), capital bike share, and Reston trails. Welcome home!
Location
State VA
County Fairfax
Zoning 372
Rooms
Main Level Bedrooms 2
Interior
Interior Features Combination Kitchen/Living, Kitchen - Table Space, Dining Area, Primary Bath(s), Window Treatments, Floor Plan - Open
Hot Water Electric
Heating Heat Pump(s)
Cooling Central A/C, Heat Pump(s)
Fireplaces Number 1
Fireplaces Type Equipment
Equipment Microwave, Dishwasher, Disposal, Dryer, Washer, Freezer, Icemaker, Refrigerator, Stove
Fireplace Y
Appliance Microwave, Dishwasher, Disposal, Dryer, Washer, Freezer, Icemaker, Refrigerator, Stove
Heat Source Electric
Laundry Washer In Unit, Dryer In Unit
Exterior
Amenities Available Basketball Courts, Common Grounds, Jog/Walk Path, Pier/Dock, Pool Mem Avail, Swimming Pool, Tennis Courts, Volleyball Courts, Tot Lots/Playground, Transportation Service, Boat Ramp, Community Center, Lake
Waterfront N
Water Access N
Accessibility None
Garage N
Building
Story 2
Foundation Concrete Perimeter, Brick/Mortar
Sewer Public Sewer
Water Public
Architectural Style Contemporary
Level or Stories 2
Additional Building Above Grade, Below Grade
New Construction N
Schools
Elementary Schools Terraset
Middle Schools Hughes
High Schools South Lakes
School District Fairfax County Public Schools
Others
Pets Allowed Y
HOA Fee Include Sewer,Snow Removal,Water,Trash,Common Area Maintenance,Ext Bldg Maint,Lawn Maintenance,Management,Insurance,Pier/Dock Maintenance
Senior Community No
Tax ID 0271 15 0009
Ownership Condominium
Special Listing Condition Standard
Pets Description Number Limit
Read Less

Bought with Wayne Evans • Keller Williams Realty
GET MORE INFORMATION




