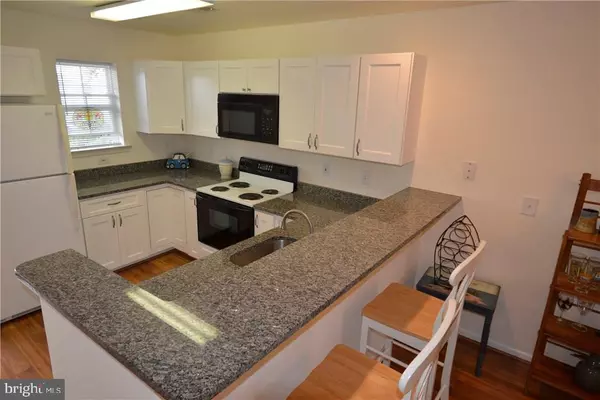For more information regarding the value of a property, please contact us for a free consultation.
36525 PALM DR #5103 Rehoboth Beach, DE 19971
Want to know what your home might be worth? Contact us for a FREE valuation!

Our team is ready to help you sell your home for the highest possible price ASAP
Key Details
Sold Price $183,000
Property Type Condo
Sub Type Condo/Co-op
Listing Status Sold
Purchase Type For Sale
Square Footage 1,064 sqft
Price per Sqft $171
Subdivision Palms Of Rehoboth
MLS Listing ID 1001022136
Sold Date 12/14/16
Style Unit/Flat
Bedrooms 2
Full Baths 2
Condo Fees $3,420
HOA Y/N N
Abv Grd Liv Area 1,064
Originating Board SCAOR
Year Built 2003
Property Description
The Palms of Rehoboth - two bedroom, two bath. Where else can you walk to Jimmy's Grille for Breakfast, Touch of Italy for lunch, stop at Outlet Liquors, dine at Nage, shop at the outlets, bike the trail behind the Outlets across the street - All without the need to drive your car! That's a vacation - that's a lifestyle. This unit is pristine and has never been a rental, but it could. Rental machine, for sure. High end laminate flooring of Hickory Ash - no carpet, granite countertops, two bedrooms and two baths, porch with walk-out with views of fountain in the pond and close by the pool. So, what will it be.... weekend retreat, condo at the beach, or rental opportunity. Make an appointment soon to see this unit.
Location
State DE
County Sussex
Area Lewes Rehoboth Hundred (31009)
Interior
Interior Features Ceiling Fan(s)
Hot Water Electric
Heating Forced Air, Heat Pump(s)
Cooling Central A/C
Flooring Laminated, Vinyl
Equipment Dishwasher, Disposal, Microwave, Oven/Range - Electric, Refrigerator, Washer/Dryer Stacked, Water Heater
Furnishings No
Fireplace N
Appliance Dishwasher, Disposal, Microwave, Oven/Range - Electric, Refrigerator, Washer/Dryer Stacked, Water Heater
Exterior
Exterior Feature Porch(es), Screened
Waterfront N
Water Access N
Roof Type Architectural Shingle
Porch Porch(es), Screened
Garage N
Building
Story 3
Unit Features Garden 1 - 4 Floors
Foundation Slab
Sewer Public Sewer
Water Public
Architectural Style Unit/Flat
Level or Stories 3+
Additional Building Above Grade
New Construction N
Schools
School District Cape Henlopen
Others
Tax ID 334-13.00-317.00-5103
Ownership Condominium
SqFt Source Estimated
Security Features Sprinkler System - Indoor
Acceptable Financing Cash, Conventional
Listing Terms Cash, Conventional
Financing Cash,Conventional
Read Less

Bought with MICHAEL TRITAPOE • Patterson-Schwartz-Rehoboth
GET MORE INFORMATION




