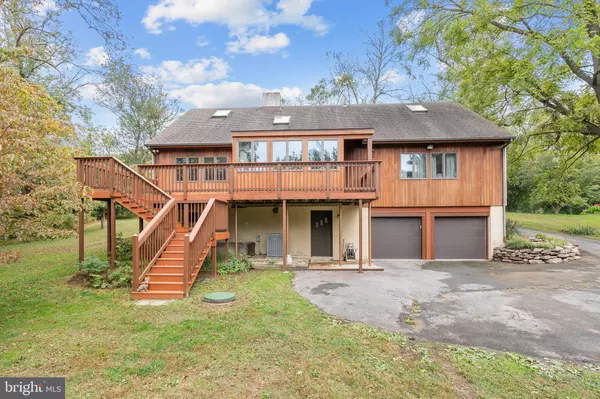For more information regarding the value of a property, please contact us for a free consultation.
118 OSAGE LN Newark, DE 19711
Want to know what your home might be worth? Contact us for a FREE valuation!

Our team is ready to help you sell your home for the highest possible price ASAP
Key Details
Sold Price $475,000
Property Type Single Family Home
Sub Type Detached
Listing Status Sold
Purchase Type For Sale
Square Footage 2,775 sqft
Price per Sqft $171
Subdivision Hopkins Estates
MLS Listing ID DENC2008418
Sold Date 12/01/21
Style Cape Cod,Contemporary
Bedrooms 4
Full Baths 3
HOA Fees $29/ann
HOA Y/N Y
Abv Grd Liv Area 2,775
Originating Board BRIGHT
Year Built 1989
Annual Tax Amount $5,598
Tax Year 2021
Lot Size 1.020 Acres
Acres 1.02
Property Description
Outstanding Opportunity to own a one of a kind custom contemporary cape on a gorgeous one acre lot! 1st floor living with additional upper level finished space: 3-4 bedrooms, 3 full baths, living room, dining room, sun room, eat-in kitchen over looks backyard and beauty of nature! Numerous Desirable Features include: Cul-de-sac/no through traffic, skylights, natural light, light boxes, expanded driveway and parking, 2-car rear entrance garage, basement through garage walkout, basement to backyard walk-out, basement storage space/workshop, walk-in attic storage space, large closets, oak trimmed stairway with indirect lighting, wood mode kitchen cabinets, Corian counters, Jenair stove, 1st floor laundry, Anderson windows, built in bookshelves, private property near White Clay Creek Preserve yet very convenient to shopping, restaurants, U of D and more! Don't Delay Inquire Today, you will be Happy, Happy, Happy you did!
Location
State DE
County New Castle
Area Newark/Glasgow (30905)
Zoning NC40
Rooms
Other Rooms Living Room, Dining Room, Bedroom 2, Bedroom 3, Bedroom 4, Kitchen, Basement, Breakfast Room, Bedroom 1, Sun/Florida Room, Laundry, Full Bath
Basement Garage Access, Outside Entrance
Main Level Bedrooms 2
Interior
Hot Water Electric
Heating Forced Air
Cooling Central A/C
Heat Source Oil
Exterior
Garage Basement Garage, Garage - Rear Entry, Inside Access
Garage Spaces 6.0
Water Access N
Accessibility 2+ Access Exits
Attached Garage 2
Total Parking Spaces 6
Garage Y
Building
Story 2
Foundation Other
Sewer On Site Septic
Water Well
Architectural Style Cape Cod, Contemporary
Level or Stories 2
Additional Building Above Grade, Below Grade
New Construction N
Schools
School District Christina
Others
Senior Community No
Tax ID 08-040.00-051
Ownership Fee Simple
SqFt Source Estimated
Special Listing Condition Standard
Read Less

Bought with Michael A Walton • BHHS Fox & Roach - Hockessin
GET MORE INFORMATION




