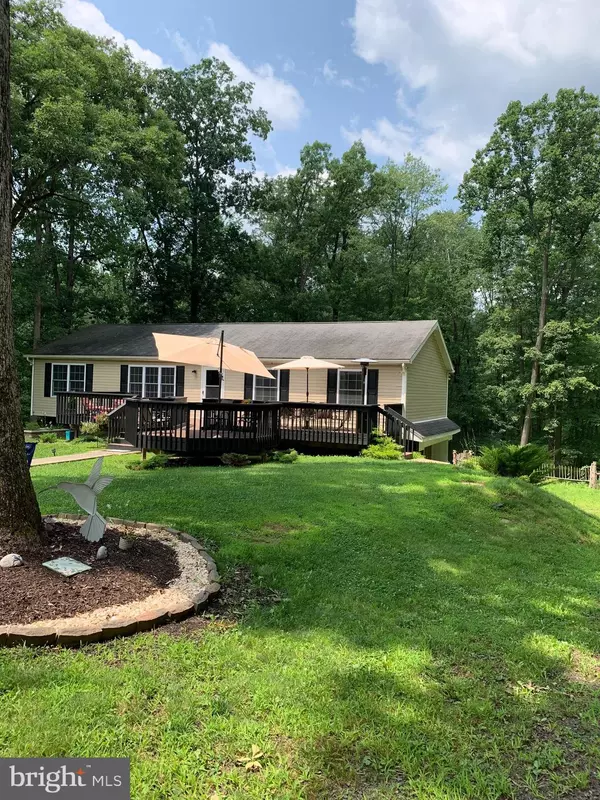For more information regarding the value of a property, please contact us for a free consultation.
1016 CAMP TRAIL ROAD Quakertown, PA 18951
Want to know what your home might be worth? Contact us for a FREE valuation!

Our team is ready to help you sell your home for the highest possible price ASAP
Key Details
Sold Price $410,000
Property Type Single Family Home
Sub Type Detached
Listing Status Sold
Purchase Type For Sale
Square Footage 1,430 sqft
Price per Sqft $286
Subdivision Non Available
MLS Listing ID PABU2004940
Sold Date 12/17/21
Style Raised Ranch/Rambler
Bedrooms 3
Full Baths 2
HOA Y/N N
Abv Grd Liv Area 1,430
Originating Board BRIGHT
Year Built 1986
Annual Tax Amount $5,848
Tax Year 2021
Lot Size 4.000 Acres
Acres 4.0
Property Description
Beautifully landscaped, peaceful and quiet single ranch home situated on 4 amazing acres within walking distance to Lake Nockamixon! Pull in off the main tree- lined street to the electric gate that opens up to this great acreage. Once inside the private property, there is ample parking for just about any type of vehicle and then some. Get out and enjoy the enormous front yard that features a pond, unique custom deck and the best part- privacy. Living room entrance that shows off the owner's good taste. Vaulted ceiling in the living room with custom woodwork in there and the dining area as well. Lots of natural light filtered in from the recently replaced windows. Around the corner is a beautiful kitchen with updated appliances and views to knock your socks off. The main floor laundry room is also right off the kitchen. Open the back door to the upper part of a two part deck that offers great scenery of your rear tree- filled property. Looking down you can see the lower deck with steps to tie it all together for great entertaining. Back inside to the three bedrooms. The main bedroom off the dining room features a large closet and full updated bathroom complete with a sink in the hall and the rest of the bathroom behind the door, stall shower with custom tile work and again, out the window- great private view. The other two bedrooms are on the other side of the home down the hall. Updated hall bath for both and open to the two good sized bedrooms. The lower level is currently used as a family room for entertaining with a wood burning stove and an additional small room off to the side that leads out to the extra large lower deck. The hot water heater is in its own spacious room. Storage under the stairs. There is entrance to the oversized attached garage. Plenty of space in this home for a family looking to be out of the hustle and bustle of the city. There is a shed for keeping the lawn equipment in. A custom fenced area to use your imagination with. The whole house was recently painted and so well taken care of! Central air approx 2 years. Water softener approx 4 years. Electric gate is newer. Solar cameras can stay if wanted. This home is a must see!
Location
State PA
County Bucks
Area Haycock Twp (10114)
Zoning R1
Rooms
Other Rooms Bonus Room
Basement Fully Finished
Main Level Bedrooms 3
Interior
Interior Features Carpet, Ceiling Fan(s), Chair Railings, Crown Moldings, Dining Area, Floor Plan - Traditional, Formal/Separate Dining Room, Kitchen - Galley, Stall Shower, Tub Shower, Water Treat System, Wood Floors, Wood Stove
Hot Water Electric
Heating Baseboard - Electric
Cooling Central A/C
Flooring Laminated, Partially Carpeted, Vinyl
Equipment Built-In Microwave, Built-In Range
Fireplace N
Window Features Energy Efficient
Appliance Built-In Microwave, Built-In Range
Heat Source Electric, Wood
Laundry Main Floor
Exterior
Garage Basement Garage, Built In, Garage - Side Entry, Inside Access, Oversized
Garage Spaces 2.0
Waterfront N
Water Access N
View Garden/Lawn, Panoramic, Trees/Woods
Roof Type Shingle
Accessibility None
Attached Garage 2
Total Parking Spaces 2
Garage Y
Building
Story 1
Sewer On Site Septic
Water Well
Architectural Style Raised Ranch/Rambler
Level or Stories 1
Additional Building Above Grade
New Construction N
Schools
School District Quakertown Community
Others
Senior Community No
Tax ID 14-011-015
Ownership Fee Simple
SqFt Source Estimated
Security Features Exterior Cameras,Security Gate
Acceptable Financing Cash, Conventional, FHA, VA
Listing Terms Cash, Conventional, FHA, VA
Financing Cash,Conventional,FHA,VA
Special Listing Condition Standard
Read Less

Bought with Andrea Farrell • BHHS Fox & Roach - Spring House
GET MORE INFORMATION




