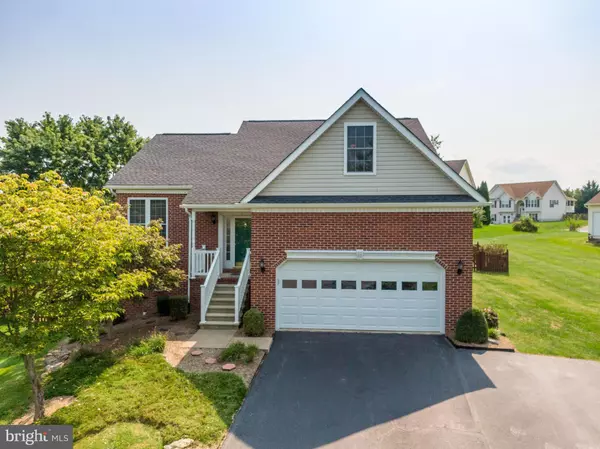For more information regarding the value of a property, please contact us for a free consultation.
38 BRIDLE CT Charles Town, WV 25414
Want to know what your home might be worth? Contact us for a FREE valuation!

Our team is ready to help you sell your home for the highest possible price ASAP
Key Details
Sold Price $399,000
Property Type Single Family Home
Sub Type Detached
Listing Status Sold
Purchase Type For Sale
Square Footage 2,361 sqft
Price per Sqft $168
Subdivision Breckenridge
MLS Listing ID WVJF2001192
Sold Date 12/20/21
Style Colonial
Bedrooms 3
Full Baths 3
Half Baths 1
HOA Fees $44/qua
HOA Y/N Y
Abv Grd Liv Area 1,830
Originating Board BRIGHT
Year Built 1998
Annual Tax Amount $1,818
Tax Year 2021
Lot Size 0.260 Acres
Acres 0.26
Property Description
Welcome home to this bright and spacious 3 bedroom/3.5 bath Cape Cod in the desirable Breckenridge community. This lovely home has a main level Owner's suite and open concept floor plan with vaulted ceilings throughout. Sliding doors off of the kitchen and dining room area open up to a brand new covered deck. The living room fireplace will keep you warm on winter nights. Laundry and a half bath are also located on this level for convenience. On the upper level, there are two spacious bedrooms that share a Jack-and-Jill bathroom, and a spacious and surprising bonus space that is currently being used a fourth bedroom, or could easily be a game room, play space or cave. The finished basement has walkout sliders to the fenced yard, complete with a hot tub and a 1 year old shed that conveys! Another full bath and generous storage room complete the lower level of the amazing home. Roof, HVAC, windows, and appliances have been replaced within the last few years. Bathrooms have been redone throughout the home. Come see this clean, meticulously cared for home before it's gone!
Location
State WV
County Jefferson
Zoning 101
Direction Northwest
Rooms
Other Rooms Dining Room, Primary Bedroom, Bedroom 2, Bedroom 3, Kitchen, Family Room, Laundry, Recreation Room, Storage Room, Bathroom 2, Bathroom 3, Bonus Room, Primary Bathroom, Half Bath
Basement Connecting Stairway, Fully Finished, Outside Entrance, Side Entrance, Walkout Level
Main Level Bedrooms 1
Interior
Interior Features Carpet, Ceiling Fan(s), Combination Kitchen/Dining, Entry Level Bedroom, Family Room Off Kitchen, Primary Bath(s), Tub Shower, Water Treat System, Window Treatments, Wood Floors
Hot Water Electric
Heating Heat Pump(s)
Cooling Central A/C
Flooring Carpet, Hardwood, Laminated, Vinyl
Fireplaces Number 1
Fireplaces Type Gas/Propane
Equipment Built-In Microwave, Dishwasher, Disposal, Icemaker, Refrigerator, Stove, Dryer, Washer, Water Conditioner - Owned, Freezer
Fireplace Y
Appliance Built-In Microwave, Dishwasher, Disposal, Icemaker, Refrigerator, Stove, Dryer, Washer, Water Conditioner - Owned, Freezer
Heat Source Electric
Laundry Dryer In Unit, Washer In Unit, Main Floor
Exterior
Exterior Feature Deck(s)
Garage Garage - Front Entry, Garage Door Opener
Garage Spaces 7.0
Fence Rear, Wood
Waterfront N
Water Access N
View Garden/Lawn
Roof Type Shingle
Accessibility None
Porch Deck(s)
Attached Garage 2
Total Parking Spaces 7
Garage Y
Building
Lot Description Cleared, Cul-de-sac, Front Yard, Landscaping, Level, No Thru Street, Rear Yard, SideYard(s), Sloping
Story 3
Foundation Brick/Mortar
Sewer Public Sewer
Water Public
Architectural Style Colonial
Level or Stories 3
Additional Building Above Grade, Below Grade
New Construction N
Schools
Elementary Schools Driswood
Middle Schools Wildwood
High Schools Jefferson
School District Jefferson County Schools
Others
Senior Community No
Tax ID 02 4F001500000000
Ownership Fee Simple
SqFt Source Assessor
Acceptable Financing Cash, Conventional, FHA, USDA, VA
Listing Terms Cash, Conventional, FHA, USDA, VA
Financing Cash,Conventional,FHA,USDA,VA
Special Listing Condition Standard
Read Less

Bought with Robert A. Bir • Exit Success Realty
GET MORE INFORMATION




