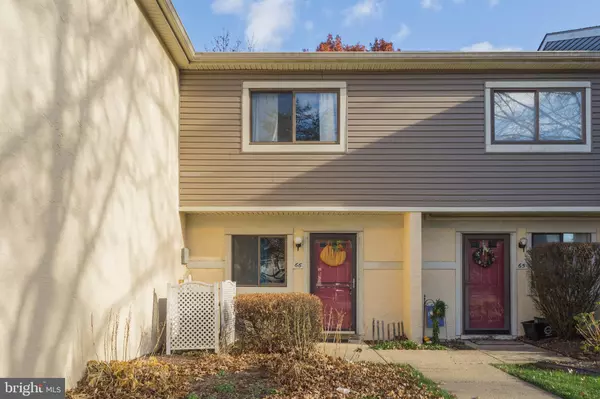For more information regarding the value of a property, please contact us for a free consultation.
66 ASH STOKER LN Horsham, PA 19044
Want to know what your home might be worth? Contact us for a FREE valuation!

Our team is ready to help you sell your home for the highest possible price ASAP
Key Details
Sold Price $240,000
Property Type Townhouse
Sub Type Interior Row/Townhouse
Listing Status Sold
Purchase Type For Sale
Square Footage 1,080 sqft
Price per Sqft $222
Subdivision Saw Mill Valley
MLS Listing ID PAMC2018638
Sold Date 01/05/22
Style Traditional
Bedrooms 2
Full Baths 1
Half Baths 1
HOA Fees $180/mo
HOA Y/N Y
Abv Grd Liv Area 1,080
Originating Board BRIGHT
Year Built 1984
Annual Tax Amount $2,769
Tax Year 2021
Lot Size 774 Sqft
Acres 0.02
Lot Dimensions 15.00 x 0.00
Property Description
Beautifully kept 2BR 1.5BA townhouse in the Sawyers Creek section of Saw Mill Valley. Enjoy care-free living with most exterior maintenance covered by your HOA while still having some outdoor space of your own to enjoy. A foyer entrance leads into the kitchen with updated cabinets and a small space for a table. There is also a powder room off the foyer. An open living and dining room provides a versatile space, and the sliding doors off the living room lead out to a private fenced in patio, the perfect place for summer cookouts, and there is also a storage closet. Upstairs you'll find both bedrooms - the master has two closets and vaulted ceilings, the full bath, and also the laundry room. Enjoy access to Horsham's Power Line Trail system within a short walk from your front door - this trail system includes miles of paved trails that lead to Lukens Park (aka Everyone's Playground). In addition you'll find a number of restaurants, pubs, shopping options and so much more within a quick commute. Easy access to the PA Turnpike, SEPTA's R5 Regional Rail via Hatboro. Come visit 66 Ash Stoker Lane and find your way home!
Location
State PA
County Montgomery
Area Horsham Twp (10636)
Zoning RES
Rooms
Other Rooms Living Room, Dining Room, Primary Bedroom, Bedroom 2, Kitchen
Interior
Interior Features Attic, Carpet, Ceiling Fan(s), Crown Moldings, Floor Plan - Open
Hot Water Electric
Heating Forced Air, Heat Pump - Electric BackUp
Cooling Central A/C
Flooring Carpet, Tile/Brick, Wood
Equipment Built-In Range, Dishwasher, Disposal, Dryer - Electric, Oven/Range - Electric, Refrigerator, Washer
Fireplace N
Window Features Double Pane
Appliance Built-In Range, Dishwasher, Disposal, Dryer - Electric, Oven/Range - Electric, Refrigerator, Washer
Heat Source Electric
Laundry Upper Floor
Exterior
Exterior Feature Patio(s)
Water Access N
Roof Type Asphalt,Shingle
Accessibility None
Porch Patio(s)
Garage N
Building
Lot Description Backs - Open Common Area
Story 2
Foundation Slab
Sewer Public Sewer
Water Public
Architectural Style Traditional
Level or Stories 2
Additional Building Above Grade, Below Grade
New Construction N
Schools
Elementary Schools Blair Mill
Middle Schools Keith Valley
High Schools Hatboro-Horsham
School District Hatboro-Horsham
Others
HOA Fee Include Common Area Maintenance,Ext Bldg Maint,Insurance,Lawn Care Front,Lawn Care Rear,Lawn Maintenance,Snow Removal,Trash
Senior Community No
Tax ID 36-00-11666-655
Ownership Fee Simple
SqFt Source Assessor
Acceptable Financing Cash, Conventional, FHA, VA
Listing Terms Cash, Conventional, FHA, VA
Financing Cash,Conventional,FHA,VA
Special Listing Condition Standard
Read Less

Bought with Svetlana Sypen • Keller Williams Real Estate-Langhorne



