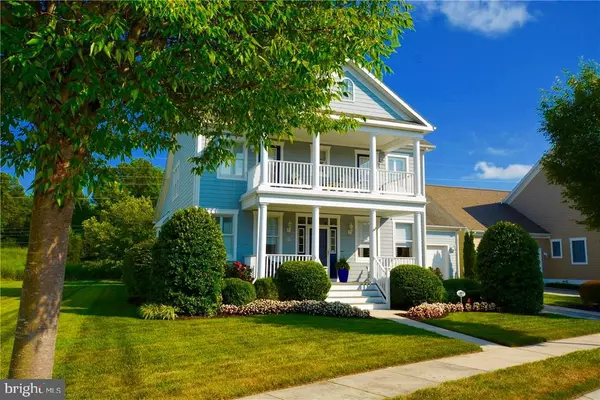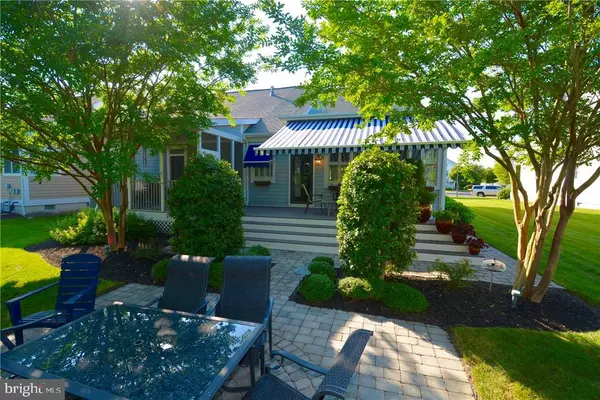For more information regarding the value of a property, please contact us for a free consultation.
37 TULIP POPLAR TURN Ocean View, DE 19970
Want to know what your home might be worth? Contact us for a FREE valuation!

Our team is ready to help you sell your home for the highest possible price ASAP
Key Details
Sold Price $424,500
Property Type Single Family Home
Sub Type Detached
Listing Status Sold
Purchase Type For Sale
Square Footage 2,880 sqft
Price per Sqft $147
Subdivision Bear Trap
MLS Listing ID 1001019840
Sold Date 10/14/16
Style Colonial,Cottage
Bedrooms 3
Full Baths 2
Half Baths 1
HOA Fees $215/ann
HOA Y/N Y
Abv Grd Liv Area 2,880
Originating Board SCAOR
Year Built 2007
Annual Tax Amount $2,552
Lot Size 10,019 Sqft
Acres 0.23
Property Description
A show stopper, this immaculate never rented home boasts hardwood flooring, including hardwood stairs, granitecounters , stainless appliances, built in wine fridge and bar, tremendous landscaping with hardscape paver patiosurrounded by mature trees, flowers and gardens. Oversized screen porch and open sundeck with retractable awning.First floor master bedroom ensuite with french doors out to the porch. Soaking tub, separate shower and doublevanity. Sunroom is an extension of the open floor living space. Easily converted to a 4 bedroom or office home. Newwasher and dryer in ample size mud room with cabinets. Plantation shutters and wood blinds. Double front porchwith beautiful streetscape views. No detail overlooked in this designer furnished home. Bring your toothbrush, andready for immediate enjoyment.
Location
State DE
County Sussex
Area Baltimore Hundred (31001)
Interior
Interior Features Attic, Entry Level Bedroom, Ceiling Fan(s), WhirlPool/HotTub, Window Treatments
Hot Water Natural Gas
Heating Forced Air
Cooling Central A/C
Flooring Carpet, Hardwood
Fireplaces Number 1
Fireplaces Type Gas/Propane
Equipment Dishwasher, Disposal, Icemaker, Refrigerator, Microwave, Oven/Range - Electric, Washer, Water Heater
Furnishings Yes
Fireplace Y
Window Features Screens
Appliance Dishwasher, Disposal, Icemaker, Refrigerator, Microwave, Oven/Range - Electric, Washer, Water Heater
Exterior
Exterior Feature Deck(s), Patio(s), Porch(es), Enclosed, Screened
Amenities Available Basketball Courts, Community Center, Fitness Center, Golf Club, Golf Course, Hot tub, Tot Lots/Playground, Swimming Pool, Pool - Outdoor, Putting Green, Sauna, Tennis Courts
Water Access N
Roof Type Architectural Shingle
Porch Deck(s), Patio(s), Porch(es), Enclosed, Screened
Garage Y
Building
Lot Description Trees/Wooded
Story 2
Foundation Concrete Perimeter
Sewer Public Sewer
Water Private
Architectural Style Colonial, Cottage
Level or Stories 2
Additional Building Above Grade
Structure Type Vaulted Ceilings
New Construction N
Schools
School District Indian River
Others
Tax ID 134-16.00-1760.00
Ownership Fee Simple
SqFt Source Estimated
Security Features Security System
Acceptable Financing Cash, Conventional
Listing Terms Cash, Conventional
Financing Cash,Conventional
Read Less

Bought with COLLEEN WINDROW • Keller Williams Realty
GET MORE INFORMATION




