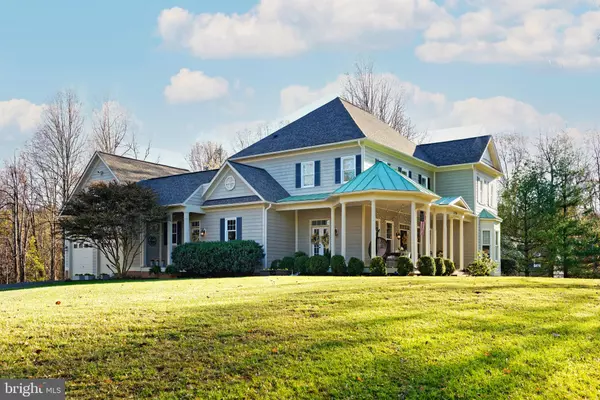For more information regarding the value of a property, please contact us for a free consultation.
23154 DOVER RD Middleburg, VA 20117
Want to know what your home might be worth? Contact us for a FREE valuation!

Our team is ready to help you sell your home for the highest possible price ASAP
Key Details
Sold Price $1,120,000
Property Type Single Family Home
Sub Type Detached
Listing Status Sold
Purchase Type For Sale
Square Footage 3,855 sqft
Price per Sqft $290
Subdivision Middleburg
MLS Listing ID VALO2011542
Sold Date 02/07/22
Style Colonial
Bedrooms 5
Full Baths 3
Half Baths 1
HOA Fees $4/ann
HOA Y/N Y
Abv Grd Liv Area 3,855
Originating Board BRIGHT
Year Built 2005
Annual Tax Amount $8,070
Tax Year 2021
Lot Size 3.270 Acres
Acres 3.27
Property Description
Welcome to Middleburg Downs - a highly sought after location just minutes West of the historic village of Middleburg. Tucked at the end of Dover Road sits this spectacular custom Colonial built in 2005 featuring over 3,800 sq. ft. of finished living space with a main level primary suite. Enter from the wrap around porch into the foyer with newly refinished hardwood floors. To the left is the formal dining room with chair railing, crown molding and access to the side covered porch. Walk straight in and your eye is drawn to a wall of windows that frames the open living room with built-ins and a fireplace. This room opens to the gourmet kitchen with island, breakfast area, walk-in pantry and a coffee bar. Th kitchen features custom cabinetry, granite countertops and stainless appliances. A clever barn door slides to give access to both the laundry room/mudroom that leads to the 2-car garage or to a stairway that leads up to the family room located above the garage. This large room is carpeted and has a separate mini-split heating and cooling system. On the other side of the living room is the spacious primary suite with a bedroom with a sitting area, separate walk in closet and luxury bathroom with double vanity, soaking tub, separate shower and private toilet room. Upstairs features four bedrooms that share two full baths. The lower level offers over 1,700 sq. feet of unfinished space but is plumbed for a bath and has a separate exterior walkup entrance. The house invites you outside with the wide covered front porch that easily holds a table and the flagstone terrace behind which is ideal for entertaining. Doors from the kitchen or living room open to the rear terrace where a movie screen and fire pit make for great outdoor movie nights. The owners have meticulously worked to improve the landscaping and to increase the size of the lawn area around the house. In addition to clearing lots of underbrush, they have planted multiple perennial gardens, including a kitchen herb garden and added many hydrangea bushes around the house. The parcel is mostly wooded in the back but now has cleared paths that lead to the horse trails that are a part of the Salamander Resorts Conservation Easement area which is ideal for hiking. There is also a chicken coop and another fire pit area on the far side of the lawn. The house has Comcast internet and is an ideal commuter location along Rte 50 with easy access to Dulles Int'l Airport and downtown Washington DC.
Location
State VA
County Loudoun
Zoning 01
Rooms
Other Rooms Living Room, Dining Room, Primary Bedroom, Bedroom 2, Bedroom 3, Bedroom 4, Bedroom 5, Kitchen, Family Room, Basement, Foyer, Breakfast Room, Laundry, Storage Room, Utility Room, Bonus Room
Basement Full, Connecting Stairway, Daylight, Partial, Outside Entrance, Interior Access, Rough Bath Plumb, Space For Rooms, Walkout Stairs, Unfinished
Main Level Bedrooms 1
Interior
Interior Features Dining Area, Kitchen - Eat-In, Breakfast Area, Floor Plan - Open, Built-Ins, Ceiling Fan(s), Chair Railings, Combination Kitchen/Living, Crown Moldings, Entry Level Bedroom, Formal/Separate Dining Room, Kitchen - Island, Pantry, Recessed Lighting, Soaking Tub, Stall Shower, Walk-in Closet(s), Water Treat System
Hot Water Bottled Gas
Heating Central, Heat Pump(s)
Cooling Zoned, Central A/C
Flooring Ceramic Tile, Hardwood, Concrete, Carpet
Fireplaces Number 1
Fireplaces Type Mantel(s), Wood
Equipment Built-In Microwave, Dishwasher, Disposal, Dryer - Front Loading, Exhaust Fan, Oven - Double, Range Hood, Refrigerator, Stainless Steel Appliances, Washer - Front Loading
Furnishings No
Fireplace Y
Appliance Built-In Microwave, Dishwasher, Disposal, Dryer - Front Loading, Exhaust Fan, Oven - Double, Range Hood, Refrigerator, Stainless Steel Appliances, Washer - Front Loading
Heat Source Electric, Propane - Leased
Laundry Main Floor, Washer In Unit, Dryer In Unit
Exterior
Exterior Feature Porch(es), Wrap Around, Terrace
Garage Garage - Side Entry, Additional Storage Area, Inside Access
Garage Spaces 6.0
Utilities Available Phone Available, Propane, Sewer Available, Water Available
Waterfront N
Water Access N
View Garden/Lawn, Trees/Woods
Roof Type Asphalt
Street Surface Paved
Accessibility None
Porch Porch(es), Wrap Around, Terrace
Road Frontage State
Attached Garage 2
Total Parking Spaces 6
Garage Y
Building
Lot Description Backs to Trees, Front Yard, Landscaping, No Thru Street, Partly Wooded, Private, Rear Yard, SideYard(s), Stream/Creek
Story 2
Foundation Concrete Perimeter
Sewer Septic < # of BR
Water Well, Conditioner, Filter
Architectural Style Colonial
Level or Stories 2
Additional Building Above Grade, Below Grade
New Construction N
Schools
Elementary Schools Banneker
Middle Schools Blue Ridge
High Schools Loudoun Valley
School District Loudoun County Public Schools
Others
Pets Allowed Y
Senior Community No
Tax ID 569174434000
Ownership Fee Simple
SqFt Source Assessor
Horse Property N
Special Listing Condition Standard
Pets Description No Pet Restrictions
Read Less

Bought with Laura Gaiser • Sheridan-MacMahon Ltd.
GET MORE INFORMATION




