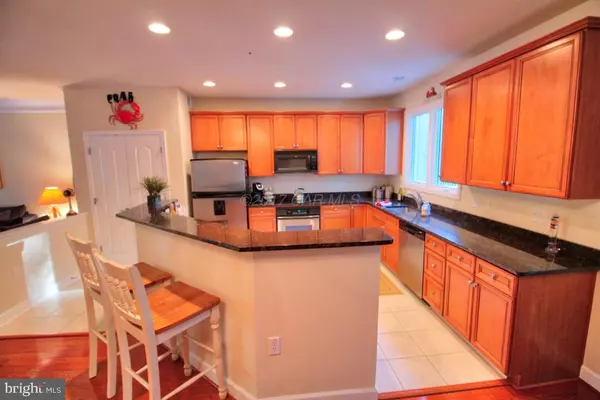For more information regarding the value of a property, please contact us for a free consultation.
11958 W WAR DANCER LN #106 Berlin, MD 21811
Want to know what your home might be worth? Contact us for a FREE valuation!

Our team is ready to help you sell your home for the highest possible price ASAP
Key Details
Sold Price $285,000
Property Type Condo
Sub Type Condo/Co-op
Listing Status Sold
Purchase Type For Sale
Square Footage 2,896 sqft
Price per Sqft $98
Subdivision Glenriddle
MLS Listing ID 1000516228
Sold Date 08/31/17
Style Contemporary
Bedrooms 4
Full Baths 3
Half Baths 1
Condo Fees $3,852/ann
HOA Fees $170/ann
HOA Y/N Y
Abv Grd Liv Area 2,896
Originating Board CAR
Year Built 2006
Property Description
You'll think you walked into a model home when you see this absolutely, gorgeous 2896 sq ft 3 story townhouse w/attached garage in the highly desirable gated community of Glen Riddle! This rarely occupied, never rented, stylish & comfortable home has been lovingly maintained & it shows! It features an open floor plan, w/ 3 spacious bedrooms, 3 1/2 baths, & a 1st floor with bath that could be used as a 4th sleeping area, upgraded kitchen w/island, breakfast nook, dining area, gas fireplace, hardwood floors, outdoor deck overlooking woods & more. Community amenities include: 2 championship golf courses, outdoor pool, fitness center, indoor spa, marina, boat ramp, tennis, & Ruths Chris Steak House! Short drive to Ocean Citybeach/boardwalk & Assateague Parks! No City Taxes!!
Location
State MD
County Worcester
Area Worcester East Of Rt-113
Rooms
Basement None
Interior
Interior Features Entry Level Bedroom, Ceiling Fan(s), Upgraded Countertops, Walk-in Closet(s), Window Treatments
Hot Water Natural Gas
Heating Forced Air
Cooling Central A/C
Fireplaces Number 1
Fireplaces Type Gas/Propane
Equipment Dishwasher, Disposal, Dryer, Microwave, Oven/Range - Gas, Icemaker, Washer
Furnishings No
Fireplace Y
Window Features Insulated
Appliance Dishwasher, Disposal, Dryer, Microwave, Oven/Range - Gas, Icemaker, Washer
Heat Source Natural Gas
Exterior
Exterior Feature Balcony, Deck(s), Patio(s), Porch(es)
Garage Spaces 2.0
Pool In Ground
Amenities Available Boat Ramp, Club House, Pier/Dock, Exercise Room, Game Room, Golf Course, Marina/Marina Club, Pool - Outdoor, Tennis Courts, Security
Waterfront N
Water Access N
Roof Type Asphalt
Porch Balcony, Deck(s), Patio(s), Porch(es)
Road Frontage Private
Garage Y
Building
Lot Description Trees/Wooded
Story 3+
Foundation Block, Slab
Sewer Public Sewer
Water Public
Architectural Style Contemporary
Level or Stories 3+
Additional Building Above Grade
New Construction N
Schools
Elementary Schools Ocean City
Middle Schools Stephen Decatur
High Schools Stephen Decatur
School District Worcester County Public Schools
Others
Tax ID 745411
Ownership Fee Simple
Acceptable Financing Cash, Conventional
Listing Terms Cash, Conventional
Financing Cash,Conventional
Read Less

Bought with Eric I. Green • Coldwell Banker Realty
GET MORE INFORMATION




