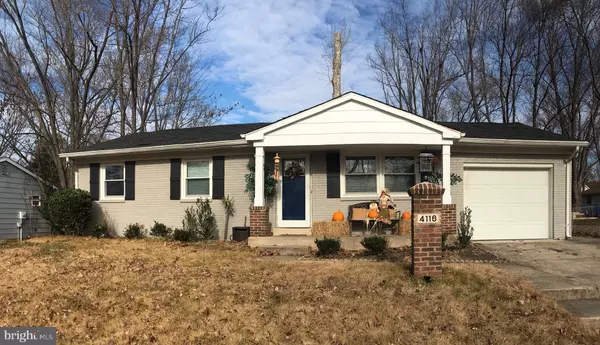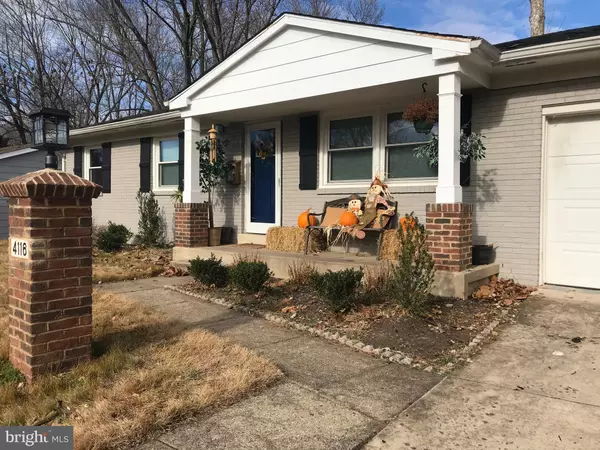For more information regarding the value of a property, please contact us for a free consultation.
4116 GUILFORD LN Woodbridge, VA 22193
Want to know what your home might be worth? Contact us for a FREE valuation!

Our team is ready to help you sell your home for the highest possible price ASAP
Key Details
Sold Price $421,500
Property Type Single Family Home
Sub Type Detached
Listing Status Sold
Purchase Type For Sale
Square Footage 1,600 sqft
Price per Sqft $263
Subdivision Dale City
MLS Listing ID VAPW2016720
Sold Date 02/28/22
Style Ranch/Rambler
Bedrooms 4
Full Baths 2
HOA Y/N N
Abv Grd Liv Area 1,600
Originating Board BRIGHT
Year Built 1970
Annual Tax Amount $3,735
Tax Year 2021
Lot Size 7,475 Sqft
Acres 0.17
Property Description
Beautiful, light filled Rancher with 4 Bedrooms, 2 Full Baths. New Roof in 2020, New Trex Deck in July 2021, remodeled full bath, upgraded stone wall accent in living room, and freshly painted. Brick Front, Cul-de-Sac, Fenced-In Private Backyard with huge shed, Front Porch, Spacious New Trex Deck off of Family Room/4th bedroom, Eat-In Kitchen, Hardwood Floors in Bedrooms, Hallway and Living Room, One Car Garage with Remote.
Location
State VA
County Prince William
Zoning RPC
Rooms
Other Rooms Living Room, Primary Bedroom, Bedroom 2, Bedroom 3, Kitchen, Family Room
Main Level Bedrooms 4
Interior
Interior Features Attic, Family Room Off Kitchen, Kitchen - Table Space, Breakfast Area, Kitchen - Eat-In, Primary Bath(s), Entry Level Bedroom, Wood Floors, Floor Plan - Traditional
Hot Water Natural Gas
Heating Forced Air
Cooling Central A/C, Ceiling Fan(s)
Equipment Washer/Dryer Hookups Only, Dishwasher, Disposal, Oven/Range - Electric, Refrigerator, Icemaker, Stove, Washer, Dryer
Fireplace N
Window Features Double Pane,Insulated,Screens
Appliance Washer/Dryer Hookups Only, Dishwasher, Disposal, Oven/Range - Electric, Refrigerator, Icemaker, Stove, Washer, Dryer
Heat Source Natural Gas, Central
Exterior
Exterior Feature Deck(s), Porch(es)
Garage Garage Door Opener, Garage - Front Entry
Garage Spaces 1.0
Fence Partially, Rear, Privacy
Waterfront N
Water Access N
View Garden/Lawn, Other
Roof Type Asphalt
Accessibility None
Porch Deck(s), Porch(es)
Attached Garage 1
Total Parking Spaces 1
Garage Y
Building
Lot Description Cul-de-sac, No Thru Street, Trees/Wooded
Story 1
Foundation Crawl Space
Sewer Public Sewer
Water Public
Architectural Style Ranch/Rambler
Level or Stories 1
Additional Building Above Grade, Below Grade
New Construction N
Schools
High Schools Gar-Field
School District Prince William County Public Schools
Others
Pets Allowed Y
Senior Community No
Tax ID 8192-53-9388
Ownership Fee Simple
SqFt Source Assessor
Special Listing Condition Standard
Pets Description Cats OK, Dogs OK
Read Less

Bought with Mercy F Lugo-Struthers • Casals, Realtors
GET MORE INFORMATION




