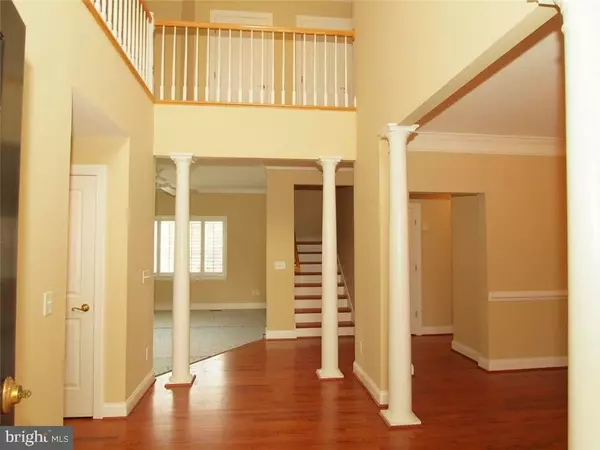For more information regarding the value of a property, please contact us for a free consultation.
52 WINDSOR RD Rehoboth Beach, DE 19971
Want to know what your home might be worth? Contact us for a FREE valuation!

Our team is ready to help you sell your home for the highest possible price ASAP
Key Details
Sold Price $589,000
Property Type Single Family Home
Sub Type Detached
Listing Status Sold
Purchase Type For Sale
Square Footage 3,575 sqft
Price per Sqft $164
Subdivision Rehoboth Beach Yacht And Cc
MLS Listing ID 1001011566
Sold Date 04/01/16
Style Coastal
Bedrooms 4
Full Baths 4
Half Baths 1
HOA Fees $20/ann
HOA Y/N Y
Abv Grd Liv Area 3,575
Originating Board SCAOR
Year Built 2006
Lot Size 0.270 Acres
Acres 0.27
Lot Dimensions 98x120
Property Description
Better Than NEW !!! Stunning 4br/ 4.5ba 3,575 Sq. Ft. Home. Plantation Shutters Thru Out. Hardwood Floors. First & Second Floors Masters. Large Livingroom With Gas Fireplace & Marble Surround, Built In Bookshelves & Crown Molding. Large Formal Dining Room With 2 Pcs Crown Molding & Chair Rail. Large Open Kitchen With Granite Counters & Island Work Station. SS GE 25 Inch Frig/Icemaker, SS GE Profile 4 Burner Gas Stove, SS GE Microwave, SS GE Profile Dishwasher. Double Bowl SS Sink With 42 Inch Wall Cabinets. A Private 3 Season Room & Deck To Enjoy the Outdoors.Second Floor Master Is A Private Suite With 12 by 12 Walkin Closet For Him & A 14 by 22 Walkin Tricked Out By California Closets For Her. Huge 15 By 30 3rd Floor Studio Could Be A Fifth Bedroom Great For The Kids. 3 Zone Heat & A/C For Comfort @ Every Level. This Property Has Been Professionally Landscaped With A Seperate Irrigation Well And System. Beautiful Paver Driveway Leads To A Spacious 2 Car Garage. Welcome Home !!!
Location
State DE
County Sussex
Area Lewes Rehoboth Hundred (31009)
Rooms
Other Rooms Living Room, Dining Room, Primary Bedroom, Kitchen, Laundry, Efficiency (Additional), Additional Bedroom
Interior
Interior Features Attic, Kitchen - Island, Combination Kitchen/Dining, Entry Level Bedroom, Ceiling Fan(s), Window Treatments
Hot Water Electric
Heating Forced Air, Heat Pump(s), Zoned
Cooling Central A/C, Heat Pump(s), Zoned
Flooring Carpet, Hardwood, Tile/Brick, Vinyl
Fireplaces Number 1
Fireplaces Type Gas/Propane
Equipment Dishwasher, Disposal, Dryer - Electric, Exhaust Fan, Icemaker, Refrigerator, Microwave, Oven/Range - Electric, Oven - Self Cleaning, Washer, Water Heater
Furnishings No
Fireplace Y
Window Features Insulated,Screens
Appliance Dishwasher, Disposal, Dryer - Electric, Exhaust Fan, Icemaker, Refrigerator, Microwave, Oven/Range - Electric, Oven - Self Cleaning, Washer, Water Heater
Exterior
Exterior Feature Deck(s), Porch(es), Screened
Fence Partially
Waterfront N
Water Access N
Roof Type Architectural Shingle
Porch Deck(s), Porch(es), Screened
Garage Y
Building
Lot Description Cleared
Story 3
Foundation Block, Crawl Space
Sewer Public Sewer
Water Public
Architectural Style Coastal
Level or Stories 3+
Additional Building Above Grade
Structure Type Vaulted Ceilings
New Construction N
Schools
School District Cape Henlopen
Others
Tax ID 334-19.00-1382.00
Ownership Fee Simple
SqFt Source Estimated
Security Features Security System
Acceptable Financing Cash, Conventional
Listing Terms Cash, Conventional
Financing Cash,Conventional
Read Less

Bought with PAULA CASTIGLIONE • Jack Lingo - Rehoboth
GET MORE INFORMATION




