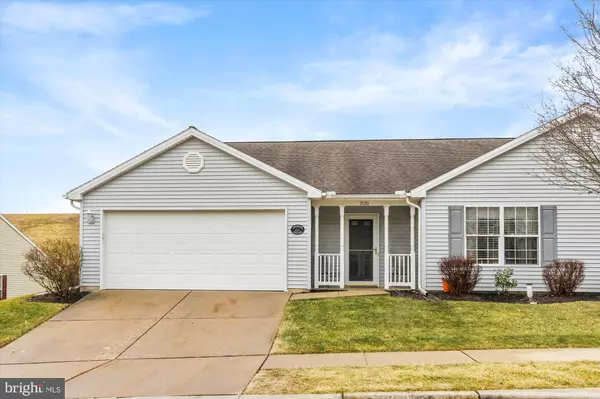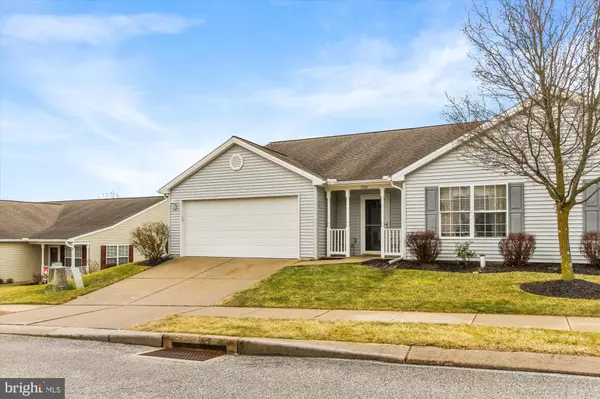For more information regarding the value of a property, please contact us for a free consultation.
7030 SENECA RIDGE DR York, PA 17403
Want to know what your home might be worth? Contact us for a FREE valuation!

Our team is ready to help you sell your home for the highest possible price ASAP
Key Details
Sold Price $255,000
Property Type Single Family Home
Sub Type Twin/Semi-Detached
Listing Status Sold
Purchase Type For Sale
Square Footage 1,521 sqft
Price per Sqft $167
Subdivision Susquehanna Trails
MLS Listing ID PAYK2015840
Sold Date 04/25/22
Style Villa
Bedrooms 2
Full Baths 2
HOA Fees $107/mo
HOA Y/N Y
Abv Grd Liv Area 1,521
Originating Board BRIGHT
Year Built 2004
Annual Tax Amount $4,706
Tax Year 2022
Lot Size 6,072 Sqft
Acres 0.14
Property Description
Check out this impeccably maintained home in the desirable Seneca Ridge community! This 2 bedroom, 2 bathroom villa has ample space for everyone to spread out. Enjoy the open concept living space and get cozy by the beautiful gas fireplace. The large primary suite is complete with huge closets and a private bath. The second bedroom also has excellent space and a large closet. Get cooking in the large kitchen with new stainless steel appliances and enjoy the view from the massive windows of the eat-in kitchen area. Through the sliding glass door enjoy the serene patio area backing to a field for extra privacy. The two-car garage is any owner's dream with extra storage and a freezer so you can stock up on the essentials. Don't miss your chance, this property will not last.
Location
State PA
County York
Area Springfield Twp (15247)
Zoning RESIDENTIAL
Rooms
Main Level Bedrooms 2
Interior
Hot Water Natural Gas
Heating Central
Cooling Central A/C
Fireplaces Number 1
Fireplaces Type Gas/Propane
Equipment Built-In Microwave, Dishwasher, Disposal, Dryer - Gas, Freezer, Oven/Range - Electric, Refrigerator, Stainless Steel Appliances, Washer, Water Heater
Fireplace Y
Appliance Built-In Microwave, Dishwasher, Disposal, Dryer - Gas, Freezer, Oven/Range - Electric, Refrigerator, Stainless Steel Appliances, Washer, Water Heater
Heat Source Natural Gas
Laundry Main Floor
Exterior
Parking Features Additional Storage Area, Garage Door Opener, Garage - Front Entry
Garage Spaces 4.0
Water Access N
Accessibility Level Entry - Main, No Stairs
Attached Garage 2
Total Parking Spaces 4
Garage Y
Building
Story 1
Foundation Slab
Sewer Public Sewer
Water Public
Architectural Style Villa
Level or Stories 1
Additional Building Above Grade, Below Grade
New Construction N
Schools
School District Dallastown Area
Others
HOA Fee Include Lawn Maintenance,Snow Removal,Common Area Maintenance
Senior Community No
Tax ID 47-000-06-0190-00-00000
Ownership Fee Simple
SqFt Source Assessor
Special Listing Condition Standard
Read Less

Bought with Kate Irene Heffner • Berkshire Hathaway HomeServices Homesale Realty



