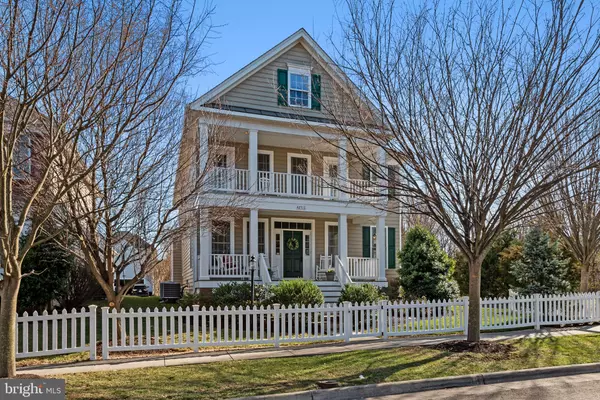For more information regarding the value of a property, please contact us for a free consultation.
42518 NEIGHBORLY LN Chantilly, VA 20152
Want to know what your home might be worth? Contact us for a FREE valuation!

Our team is ready to help you sell your home for the highest possible price ASAP
Key Details
Sold Price $977,500
Property Type Single Family Home
Sub Type Detached
Listing Status Sold
Purchase Type For Sale
Square Footage 4,022 sqft
Price per Sqft $243
Subdivision South Riding
MLS Listing ID VALO2021254
Sold Date 04/27/22
Style Colonial
Bedrooms 4
Full Baths 3
Half Baths 1
HOA Fees $102/mo
HOA Y/N Y
Abv Grd Liv Area 2,968
Originating Board BRIGHT
Year Built 2009
Annual Tax Amount $7,541
Tax Year 2021
Lot Size 6,970 Sqft
Acres 0.16
Property Sub-Type Detached
Property Description
Best and Final Offer Deadline Monday @ 1pm. Rare opportunity in South Riding; Southern-style home on a quiet street with a charming full porch and upper balcony! The property sits perfectly adjacent to a dedicated green space with walking trail. Walkable to Loudoun County's Dulles South Community Center and community pool. Original owners have loved it here and it shows! This home welcomes you with hardwood floors and gallons of fresh paint throughout. Main-level office with a full built-in bookcase. As you turn to your right, you will find a comfortable and formal living space that is open to a formal dining area with a tray ceiling. The center island kitchen welcomes all cooks with expansive granite countertops, new pendant lights, and a brand-new gas cooktop. Open breakfast area and screened-in porch for easy access to meals outside. Adjacent cozy yet open Family Room with gas fireplace. BONUS finished flex room (hate to call this a mudroom!) leads to screen porch and rear garage. Upstairs and downstairs you will find all new carpet! This home includes an upper-level laundry area; so convenient for this daily chore. The primary bedroom offers the full package with a private porch, a luxury bath with a separate soaking tub, and a walk-in organized closet with room to share. The primary bedroom also shares a door with an adjacent bedroom; perfect for a nursery or 2nd office. Three secondary bedrooms share a nice-size hall Bath with tub/shower. The Lower Level, with an egress window, encourages fun, with high ceilings and wide-open recreation. Bonus den is perfect for overnight guests with full bath access. Terrific oversized storage area with utility sink. South Riding is known for its "Home Town" vibe with its combination of on-site recreational amenities, diverse retail, nearby schools, and quick access to commuter routes creating the perfect setting for highly satisfying everyday living.
Location
State VA
County Loudoun
Zoning 05
Rooms
Other Rooms Living Room, Dining Room, Primary Bedroom, Bedroom 2, Bedroom 3, Bedroom 4, Kitchen, Family Room, Den, Breakfast Room, Study, Sun/Florida Room, Recreation Room, Storage Room
Basement Fully Finished
Interior
Interior Features Breakfast Area, Built-Ins, Ceiling Fan(s), Dining Area, Floor Plan - Open, Formal/Separate Dining Room, Kitchen - Island, Pantry, Recessed Lighting, Skylight(s), Soaking Tub, Upgraded Countertops, Walk-in Closet(s), Wood Floors, Window Treatments
Hot Water Natural Gas
Heating Forced Air, Zoned, Heat Pump(s)
Cooling Central A/C, Zoned
Flooring Hardwood, Carpet
Fireplaces Number 1
Fireplaces Type Gas/Propane
Equipment Built-In Microwave, Cooktop, Dishwasher, Disposal, Dryer - Front Loading, Humidifier, Icemaker, Oven - Double, Refrigerator, Washer - Front Loading
Fireplace Y
Appliance Built-In Microwave, Cooktop, Dishwasher, Disposal, Dryer - Front Loading, Humidifier, Icemaker, Oven - Double, Refrigerator, Washer - Front Loading
Heat Source Natural Gas, Electric
Laundry Upper Floor
Exterior
Exterior Feature Balcony, Porch(es), Screened
Parking Features Garage - Rear Entry
Garage Spaces 4.0
Fence Decorative
Amenities Available Basketball Courts, Club House, Fitness Center, Jog/Walk Path, Pool - Outdoor, Tennis Courts, Tot Lots/Playground
Water Access N
View Trees/Woods
Accessibility None
Porch Balcony, Porch(es), Screened
Attached Garage 2
Total Parking Spaces 4
Garage Y
Building
Lot Description Backs - Open Common Area, Landscaping
Story 3
Foundation Concrete Perimeter
Sewer Public Sewer
Water Public
Architectural Style Colonial
Level or Stories 3
Additional Building Above Grade, Below Grade
Structure Type 9'+ Ceilings,Tray Ceilings
New Construction N
Schools
Elementary Schools Liberty
Middle Schools J. Michael Lunsford
High Schools Freedom
School District Loudoun County Public Schools
Others
HOA Fee Include Management,Trash,Common Area Maintenance
Senior Community No
Tax ID 164161601000
Ownership Fee Simple
SqFt Source Assessor
Special Listing Condition Standard
Read Less

Bought with Megan Buckley Fass • EXP Realty, LLC



