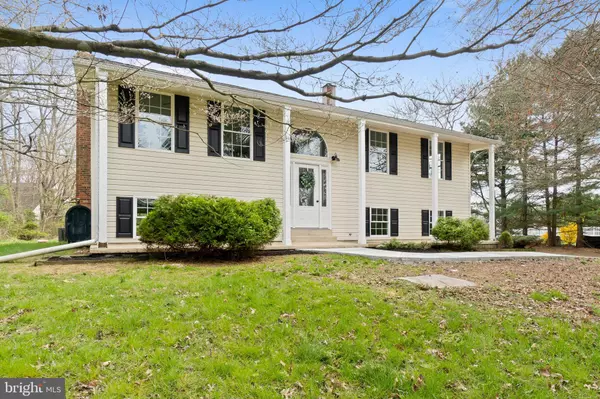For more information regarding the value of a property, please contact us for a free consultation.
1942 PORTER RD Bear, DE 19701
Want to know what your home might be worth? Contact us for a FREE valuation!

Our team is ready to help you sell your home for the highest possible price ASAP
Key Details
Sold Price $535,000
Property Type Single Family Home
Sub Type Detached
Listing Status Sold
Purchase Type For Sale
Square Footage 3,156 sqft
Price per Sqft $169
Subdivision None Available
MLS Listing ID DENC2020406
Sold Date 05/13/22
Style Ranch/Rambler
Bedrooms 3
Full Baths 2
HOA Y/N N
Abv Grd Liv Area 2,100
Originating Board BRIGHT
Year Built 1979
Annual Tax Amount $3,891
Tax Year 2021
Lot Size 3.180 Acres
Acres 3.18
Lot Dimensions 104.40 x 791.90
Property Description
Welcome home to this gorgeously renovated 3 bedroom 2 full bath home nestled on 3.18 acres. This open concept home has it all! Features include... new flooring throughout, new light fixtures, new recessed lighting, fresh drywall and paint, updated kitchen and baths, fully finished lower level with a side exterior entrance and a detached 3 car garage with space above. The upper floor features an open kitchen and living room, full bath with a beautiful dual vanity, tiled tub/shower and tiled floor and two bedrooms. The kitchen features quartz countertops, white cabinets with gold hardware, backsplash, kitchen island and stainless steel appliances. The lower level features a large family room with a wood burning fireplace, one bedroom, a full bath with stand up shower and a laundry/mud room with an exterior entrance. Plenty of space for multiple vehicles and equipment. YOU DON'T WANT TO MISS THIS ONE!
Location
State DE
County New Castle
Area Newark/Glasgow (30905)
Zoning NC21
Rooms
Basement Fully Finished
Main Level Bedrooms 2
Interior
Hot Water Electric
Heating Forced Air
Cooling Central A/C
Flooring Hardwood, Laminated, Carpet, Ceramic Tile
Fireplaces Number 1
Fireplaces Type Wood
Equipment Stainless Steel Appliances, Stove, Dishwasher, Refrigerator, Built-In Microwave
Furnishings No
Fireplace Y
Appliance Stainless Steel Appliances, Stove, Dishwasher, Refrigerator, Built-In Microwave
Heat Source Oil
Laundry Lower Floor, Hookup
Exterior
Parking Features Additional Storage Area
Garage Spaces 13.0
Water Access N
Roof Type Asphalt
Accessibility None
Total Parking Spaces 13
Garage Y
Building
Story 2
Foundation Concrete Perimeter
Sewer Private Septic Tank
Water Public
Architectural Style Ranch/Rambler
Level or Stories 2
Additional Building Above Grade, Below Grade
New Construction N
Schools
School District Christina
Others
Senior Community No
Tax ID 11-033.00-179
Ownership Fee Simple
SqFt Source Assessor
Acceptable Financing FHA, Cash, Conventional, VA, USDA
Horse Property N
Listing Terms FHA, Cash, Conventional, VA, USDA
Financing FHA,Cash,Conventional,VA,USDA
Special Listing Condition Standard
Read Less

Bought with Mia Burch • Long & Foster Real Estate, Inc.
GET MORE INFORMATION




